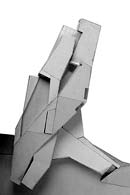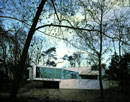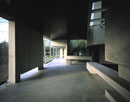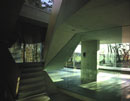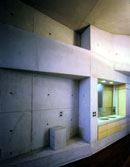|
Presentation
|
|||||
|
Settled
in Amsterdam since 1988 where he works with Caroline Bos, Ben van Berkel
has, among other projects, designed the Erasmus Bridge (1990-96) in
Rotterdam, two museums, and also the project for the Moebius House (1993-95)
whose spatial "coiling" integrates it within the landscape
and generates the notion of a stroll when inside. Prompted by an "assembly"
concept, encompassing highly-varied experiences in fields such as music
and the visual arts, as much as in engineering, Van Berkel views architecture
as an "open energy system" comprising data of an economical,
social and political nature, as well as a "dynamic structural network".
These different evolutionary systems are described in his process drawings.
|
|||||
|
Orienting
the Surface, Venice, Italy, Competition 1998
|
|||||
|
The perpetual orientation on the water of the Venetian house generates a parade of palaces in a radial relation to the continuous quays surrounding the islands. The placement of the entrance of the new building, housing a cultural center for the University of Venice, responds to this orientation. All circulation axes of the area are directed towards the new entrance, establishing a strong diagonal relationship with the existing University building and city behind the new proposal. The central core is seen as the continuation of the public route. Diagrammatically, the linear form of the quay is sucked in, lifted straight up to form an elliptic pipe, until it ultimately spills over into the roof volume at the top, organising the distribution of the programme land from within. The strong centre is based on the organisational typology of the traditional Venetian palace, in which the big salon is the route to all other spaces. |
|||||
|
NMR-Facilities,
Bijvoet University Campus, Utrecht Pays-Bas,
1998 |
|||||
|
This laboratory is conceived as a pavilion-like structure. It is dedicated to NMR, Neutron Magnetic Resonance, a research technique that analyses the structure and behaviour of proteins with the use of high frequency magnetic pulses. The new NMR-facilities require space for eight spectrometers, a console and a control board. The functioning of the magnets creates specific architectural requirements. They all generate magnetic fields of various sizes, dependent on the frequency of the magnets. These fields are sensitive to movement, types of structure, types of installation and so on. Any irregularity within particular distance from the magnets disturbs the results of the test. On the other hand the magnetic radiation also affects people, computers, credit cards, pacemakers, etcetera. Therefore the placement of magnets determines the organization of the core of the building. The magnetic radius shapes structure and surface, directs program and equipment, and affects the internal circulation. |
|||||
|
Graz
Music Theater, Graz Autriche, Competition 1998
|
|||||
|
The building consists of one horizontally directed spiral whose ends are interwoven with its middle part to generate the internal organisation. Differentiating the spiral allows for creating buffer zones between the functions as well as fulfilling the different spatial needs of the various programme parts. The spiral is conceptualised in the entire building, and thus does not reside in the sections alone. It is extended 3-dimensionally - and even 4 -dimensionally, as the element that guides movement through the building. The archetypal figure of the spiral has characteristics that are closely related to music, such as : rhythm, continuity, channelling, directionality, intersections. Central in the concept of the building is the large room that can be flexibly used as working place, concert room and music theatre. This room, which is seen as a 'black box' is reached from the main entrance on the ground floor of the south side of the building through a foyer zone that slopes up to the first floor. |
|||||
|
Resources
|
|||||
|
Biography
|
UN
Studio Van Berkel & Bos.
Ben Van Berkel (1957) Rietveld Academy, Amsterdam. 1987 - Honours Diploma de l'Architectural Association, Londres. Enseignement 1999 / 1996 - Architectural Association, Londres. 1994 - Columbia University New York, Harvard. Caroline Bos (1959) Historienne de l'Art. 1988 - Fondent Van Berkel & Bos Architectuurbureau à Amsterdam. 1998 - Fondent UN Studio (United Net) à Amsterdam. Principaux projets et réalisations 1999 - Maison Mœbius, Het Gooi, Hollande (réal.). 1998 -Théatre de Musique, Graz, Autriche (concours - 1er prix) ; Faculté d'Architecture de Venise (concours) ; Purmerend Bridge (réal.) ; Arnheim Station Area (projet) ; Station électrique, Innsbruck ; NMR facilities, Utrecht (projet). 1997 - Tunnel Piet Hein, Amsterdam (réal.). 1996 - Pont Erasmus, Rotterdam (réal.) ; Pavillon de la Hollande, Triennale de Milan (réal.) ; Rijksmuseum Twente, Enschede (rénov. et extension). 1995 - Yokohama international Port Terminal (concours). 1994 - Villa Wilbrink, Amersfoort, Hollande (réal.) ; Swoz II (projet). 1993 - ACOM, Amersfoort (rénov. de façades) ; Sous-station électrique REMU, Amersfoort (réal.) ; Das SchloB, Berlin (projet) ; Centre Swoz, Amsterdam (projet) ; Jollenpad, Amsterdam (projet) ; Oostelijke Handelskade, Amsterdam (projet) ; Carillon, La Haye (projet) ; Vroom & Dreesman, Emmen (projet) ; Borneo Sporenburg I, Amsterdam (projet) ; Borneo Sporenburg II, Amsterdam (projet). 1992 - Karbouw Office and Workshop, Amersfoort (réal.) ; Company centre NijKerk (projet) ; Sous-station électrique, Oudenrijn (projet). 1990 - Bathing Machine, Domburg (concours).
|
||||
|
Bibliography
|
|||||
|
Principales
publications de UN studio - Ben van Berkel et Caroline Bos
1999 - Move (3 vol.) Goose Press, (Printemps 99). 1994 - Mobile Forces, Editions Ernst and Sohn - Kristin Feireiss, Berlin. 1993 - Delinquent Visionaries, essais, avec la collaboration de Caroline Bos, 010 Publishers (réédité en 1994) ; Crossing Points, Edit. Galerie Aedes, Berlin. Bibliographie sélective 1999 - A+U n°342, Bart Lootsma, diagrams in costume ; De Architect (mars), Janny Rodermond, Topology van het wonen ; Space Design n°143, Arnheim Centre. 1998 - Yearbook Architecture in the Nederlands, Rotterdam ; De Architect (juin) ; Arch+ n°143, Moebius House ; GA Houses 5 ; Architektur &Wohnen (février) ; Architectuur & Bouwen n°4 et n°7/8 ; Eleven Architectural Houses, Editions Arco, Barcelone. 1997 - Quaderns n°214 ; De Architect (mai, juillet / août, et dossier 4) ; Yearbook Architecture 1996 - 1997 in the Nederlands, Rotterdam ; A+U n°323 ; Lotus International n°94 ; Architecture d'aujourd'hui n°314. 1995 - Ben van Berkel 1990 / 1995, monographie, El Croquis n°72, Madrid ; Ben van Berkel and Caroline Bos, monographie, A+U n°296. 1992 - Ben van Berkel, monographie, 010 Publishers. |
|||||
