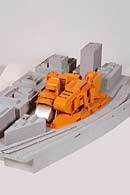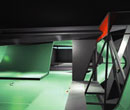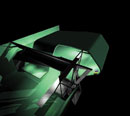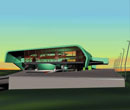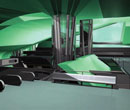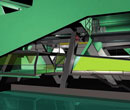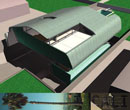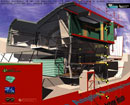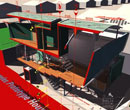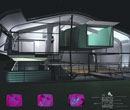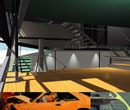|
Presentation
|
|||||
|
Head
of the SCI-ARC Architectural School in Los Angeles, Neil Denari has
been the main protagonist of a technological style of architecture known
as "machine architecture" since the 1980s; this trend finds
its sources in the latest possibilities provided by science. The reference
universe he calls on is therefore not a real one but, instead, one that
grasps the technical world in its broadest sense, embracing multimedia.
Architecture here is a model of a world integrating the specific with
the generic, individual locations with space as a whole, and the local
with the global, in a disrupted flux of information flows. His new form
of humanism lies in striving to grasp the world's informational complexities
through the architectural medium.
|
|||||
|
Details
Design Studio, New York, U.S.A , 1990-93
|
|||||
|
Originally commissioned in 1990 by a new division of Steelcase, this project is the result of five schemes developed over a three years period. The company named Details asked for a "wall" which would divide a large loft space in Soho downtown New York into two distinct spaces each of which would have a different but related function. One space is defined as clerical, the other as a design studio. The function of the wall, beyond its own properties of bisection, serves as a storage for books, prototypes, and one end houses a work table underneath the fiberglass skin. The project operates as an information cypher or vapor trail which passes through the space becoming reified in form within the room itself. The room, however, is considered to be insignificant and only serves to cut the information vapor which is wafting through the entire Euclidean matrix of Manhattan. The wall, therefore, is not site driven and accomodates entry by merely making functional cuts into the white skin. |
|||||
|
Resources
|
|||||
|
Biography
|
|||||
|
Neil
M. Denari Architects (Cor-Tex)
Neil M. Denari (1957) 1980 - Diplôme d'Architecture de l'Université de Houston. 1982 - Master d'Architecture, Harvard University. 1988 - Fonde Cor-Tex à Los Angeles. Enseignement 1999 / 1997 - Dirige Southern California Inst. of Architecture (SCI-Arc) Los Angeles. 1996 / 1988 - SCI-Arc, Los Angeles. 1995 - Columbia University, New-York. 1995 - 1993 - University of Texas, Arlington. 1994 - Bartlett School, University College of London. 1992 / 1990 - Shibaura Institute of Technology, Tokyo. Principaux projets et réalisations 1996 - "Arlington (Texas) Museum of Art" (réal.) ; "Galerie MA", Tokyo (réal.) ; "Kansaï-Kan of the National Diet Librairy" Japon (concours). 1995 - "Massey Residence" (projet) ; "Sprawl Connectors LA" (projet) ; "Orange County Exhibition Center" (projet). 1994 - "Yokohama International Port Terminal" (concours). 1993 - "Central Glass" - Museum of the 20th Century - Tokyo (concours). 1993 / 1992 - "Tokyo Prototype House" (projet) ; "Desert Center" (projet). 1993 / 1990 - "Details Design Studio" (projet). 1992 - "K-Project", Kobe, Japon (concours). 1990 - "Subway Station" Tokyo (concours). 1989 - "Tokyo International Forum" (3eme Prix - mention spéciale). 1988 - "West Coast Gateway" Los Angeles (Finaliste). 1987 - "Virginia Townhall" Leesburg (concours) ; The International Garden and Greenery Exposition, Osaka, "Pavillon Mitsui " (concours avecTeag Nishimoto - 2eme Prix). 1986 - "Young Architect Forum" Architectural League of New-York (Lauréat). 1984 - "Shinkenchiku Residential Design" Tokyo ; "Young Architect Forum" Architectural League of New-York (Lauréat). Expositions - Les dessins et maquettes de Neil Denari enrichissent six collections permanentes : Cooper Hewitt Museum, New-York ; San-Francisco Museum of Modern Art, FRAC Centre, Orléans ; Museum of Modern Art, New-York ; Denver Museum of Art ; Collection Carnegie / Heinz, Pittsburgh. |
|||||
|
Bibliography
|
|||||
|
Principales
publications de Neil M. DENARI
1999 - "Gyroscopic Horizons" Princeton Architectural Press, New York. 1996 - "Interrupted Projections" Toto Publications, Tokyo ; "Recent Work" Bac / Esp Publications, Bangkok, Thailand 1995 - "Intransigent Desires" ANY Magazine #10, New York. 1992 - Arguments for Paralogical Geometries" : OZ Journal No. 14 - Kansas State University. 1987 - "The Contexts of the Machine" Projets / Textes. "Building" ; "Machines"Pamphlet Architecture No 12, Princeton Architectural Press. Bibliographie sélective 1998 - "Transarchitectures" Nikkei Press, Tokyo ; "Space" Arlington Museum of Art Publications, Arlington, Texas ; "Casa Massey" Architecti Magazine No. 42, Lisbonne ; Zellner, Peter. "Pacific Edge" - Rizzoli, New York. 1997 - Zellner, Peter. City of Sorts : Interview, 21C Magazine, Issue 24, Melbourne ; Zellner, Peter. Gallery MA, Monument Magazine, Melbourne. 1991 - "Four Statements on Architecture" Projets / Textes - A+U Magazine 91:03, Tokyo, March ; "Thoughts on Architecture and Education" - Kenchiku Bunka Magazine, Tokyo, Avril. 1988 - "Exploding Sonic Test Audio Visual Big Guitar" OFFRAMP - SCI-ARC Journal No.2, Los Angeles ; "The Philosophy of Impossibility" The London Project - Catalogue d'exposition, Princeton Architectural Press. |
|||||
|
Links
|
|||||
