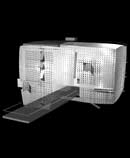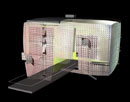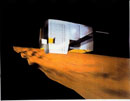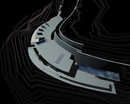|
Presentation
|
|||||
|
Founded
in Paris, in 1991, as a research group with an international vocation,
dECOI is based not only in Paris, but in London and Kuala Lumpur; it
encompasses a broad experimental field which covers designing, installations,
architectural projects and theoretical works. These range from Dans
l'Ombre de Ledoux "In the Shadow of Ledoux" (1993), a wooden
volume which materialises the shadow cast by an architectural work produced
by Ledoux, to the Vaisseau de Verre "Glass Vessel" (1991/96),
which assaults the roots of modernism by presenting a glass house which
is both a screen and a cavern. Recourse to the new technologies, as
well as the renewed prestige of numerically-generated organic and decorative
shapes Pallas House, Malaysia bring into question the basis of architectural
forms. dECOI is currently supervising a design workshops at the London
Architectural Association and is working on the design for a number
of projects in collaboration with Sir Norman Foster in London.
|
|||||
|
Missoni
Boutique, Rue du Faubourg St Honoré, Paris, 1996, Project
|
|||||
|
This showroom in Rue du Faugbourg St Denis in Paris was developed for Missoni, the legendary italian knitwear compagny famous for their hallucinogenic fabrics. The space was highly restrictive and led us to suggest opening up the basement and ramping the entire floor as a slowly descending spiral, a fluid spatial stretching. This slightly dizzying, sweeping gesture was then followed in all the other surfaces which are developed as curved or warped surfaces sliding past each other in sensual play. A destabilizing proprioreceptive space, ( walls become floors become ceilings..) and a delicious organic richness, straining for release. The voluptuous, sheathing interior, generated mathematically as a species of seamless weaving and realizable with the use of numeric command machines, hints at form to come, at volute-tecnics. Its rich tactile undulations we think of as a sort of architectural equivalent of Missoni's vibrant textiles, enigmatic and spontaneous combinations just glimpsed as traces in the gaps... |
|
Resources
|
|||||
|
Biography
|
|||||
|
DECOI
Mark Goulthorpe (1963) 1988 - diplômé de l'Université de Liverpool (GB). Enseignement : 1999/1998 - Université de Kassel, Allemagne. 1996/1994 - The Architectural Association, Londres. Yee Pin Tan (1962) Zainie Zainoul (jusqu'en 1996) 1991 - Fondation de l'Agence à Paris ; Royal Academy Award. 1993 - Les Albums de la Jeune Architecture, France ; 1996 - Biennale de Venise, Pavillon Français, Italie ; Architects on the horizon, AD Journal / RIBA, Londres. Principaux projets et réalisations : 1998 - Luschwitz House, Londres (projet) ; Gateshead Regional Music Centre, Gateshead Tyneside (GB), et Swiss Re Headquarters, Baltic Exchange Site, Londres (2 études techniques et architecturales pour Sir Norman Foster) ; Hystera Protera, graphisme. 1997 - Balai Taal Retreat, ECO Taal Ecology Center, Tagaytay-Taal, Philippines (projet) ; Yat Lye Showroom, Singapour (projet). 1996 - Pallas House, Kuala Lumpur, Malaisie (projet) ; Missoni Showroom (projet), Paris ; Schlaff Apnia, Scénographie pour "Sleepers Gut" du Ballet de Francfort ; 20 Maisons de vacances, Seremban, Malaisie (projet). 1995 - NARA / TOTO World Architecture Triennale, Nara, Japon (Grand Prix) ; Musée de l'Art Coréen, Los Angeles (concours) ; "Ether / I" (sculpture). 1994 - "La Tour de Glasgow", Glasgow, Ecosse (Lauréat). 1993 - Cour de Justice, Reykjavik, Islande (concours) ; "Dans l'ombre de Ledoux" (sculpture). 1992 - TOTO World Architecture Triennale, Nara, Japon (Troisième Prix) ; "La plus belle maison du monde", Reggio Emilia, Italie (Second Prix). 1991 - Europan II : concours d'habitations, Rhodes, Grèce (Premier Prix) ; Centre culturel, Glasgow (Prix spécial) ; "Une autre maison de verre", Shinkenchiku-sha, Tokyo, Japon (Premier prix). Expositions Récentes : 1998 - "Conférence Any Time", Ankara, Turquie ; "TransArchitectures", Bruxelles, Berlin, New-York, Tokyo ; "Smectic State", Melbourne, Australie. 1995 - Architectural Association, Londres. 1994 - "2020 Architecture Forum", Liverpool. |
|||||
|
Bibliography
|
|||||
|
Bibliographie
sélective :
1999 - (à venir) : Exposé, "La Maison, vol. 2", Edit. HYX ; Data-Forms, "CAD in architecture : dECOi architects", Edit. Thames & Hudson ; Architectural Design, "The Contemporary House". 1998 - "Surface Edge - Contemporary Pacific-Rim Architecture", Edit. Thames & Hudson" ; "Paca Catalogue - Public Art Commissions Agency 10-year Book", Edit. PACA ; Monument (juin), Australie. 1997 - ANY (juin), USA. 1996 - A+U (octobre), Japon ; Architectural Design (août) ; Catalogue de la Biennale de Venise - "Le Bloc Fracturé" , Edit. HYX ; World Architecture (mai), Grande-Bretagne ; Blueprint (février), Grande-Bretagne. 1995 - Interstices, Nouvelle-Zélande. 1994 -Techniques & Architectures (octobre), France ; A+W (septembre), Allemagne. 1993 - MODO (octobre), Italie ; d'Architectures (novembre), France ; Techniques & Architectures (août), France. |
|||||









