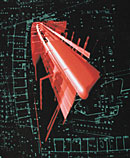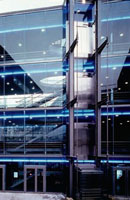|
Presentation
|
|||||
|
Since
1985, Decq & Cornette have called on an architectural style which
hinges on a dynamic opening-up of space by making use of "hyper-tension"
(Centre for Cultural Exchange, Osaka, 1991, or "Hyper-Tension",
installation within the Grenoble Contemporary Art Centre, 1993) where
integrating movement generates a tension and complexity in spatial perception.
This architecture, calling on transferral and instability -- and in
which tectonics become "tectogenesis" -- has adopted a concrete
form as seen, among other projects, in the Banque Populaire de l'Ouest
building in Rennes (1990), the recipient of numerous prizes or, additionally,
in three buildings for Nantes University (1998), among their many realisations.
In 1996, they received the Golden Lion Award at the Architectural Biennial
in Venice for their work as a whole. In 1997, they won the design competition
for stands for a rugby stadium in Orléans and, in 1998, the City
of Rotterdam requested their design for a third bridge project. Decq
& Cornette have also worked on the development of the Gennevilliers
Port and, among other projects, they are designing cultural complexes
and restaurants in Cambridge and in London. At the same time, Odile
Decq is also a professor at the Special Architecture School of Paris,
and also in other institutions.
|
|||||
|
Pub
Renault, Paris, 1998
|
|||||
|
In
the "Pub Renault" redevelopment project, the whole façade
is designed like a James Turrell installation, which spreads light
over its entire surface. It is a depth to be passed through in order
to enter the place. The space is transformed as required by its users,
based on a limited number of predefined features which are the spatial
components: |
|||||
|
Resources
|
|||||
|
Biography
|
|||||
|
DECQ
& CORNETTE
Odile Decq (1955) 1978 - Diplômée de l'Ecole d'Architecture de Paris-La Villette. 1979 - DESS, Urbanisme et Aménagement, Institut d'Etudes Politiques de Paris. Chevalier de l'Ordre des Arts et Lettres ; Membre de l'Académie d'Architecture. Enseignement : 1999 / 1992 - Enseignante à l'Ecole Spéciale d'Architecture, Paris. 1992 - Professeur invité à l'Université de Montréal. 1998 - Enseignante au T.U. de Vienne (Autriche) 1986 / 1984 - Enseignante à l'Ecole d'Architecture de Paris-La Villette. Benoît Cornette (1953-1998) 1971 / 1977 - Etudes de médecine, Faculté de Rennes. 1985 - Diplômé de l'Ecole d'Architecture de Paris-La Villette. Chevalier de l'Ordre des Arts et Lettres. Enseignement : 1998 / 1997 - Workshop à Paris Kansas University. 1993 / 1992 - Enseignant à l'Ecole Spéciale d'Architecture. 1985 - Fondation de l'Agence à Paris. 1986 - Albums de la Jeune Architecture. 1990 - 9th International Prize for Architecture. 1994 - Benedictus Awards, Washington DC, USA. 1996 - Lion d'Or, Biennale de Venise, VIe Mostra Internationale d'Architecture. Principaux projets et réalisations : 1999 - (en cours) Aménagement du Port de Gennevilliers pour le Port Autonome de Paris ; Complexe Salles de cinéma, librairie, vidéothèque, médiathèque, brasserie, restaurant, ateliers, administration à Cambridge (GB) ; Saint-Gobain Recherche à Aubervilliers; Un nouveau concept de restaurant à Londres. 1998 - Nouveau Pub Renault 1 & 2, Paris ; "A third City Bridge" Rotterdam (projet). 1998 - 1993 - Trois bâtiments pour l'Université de Nantes - UFR, Bibliothèque, Maison des Sciences de l'Homme. 1997 - Immeuble de logements à Paris. 1996 - Le viaduc de l'autoroute A 14 à Nanterre et le Centre d'Exploitation de l'Autoroute suspendu en dessous ; Aménagement et transformation du site GDF en site résidentiel et équipements publics, Roquebrune Cap-Martin ; Scénographie du Pavillon Français à la Biennale de Venise, VIe Mostra Intern.d'Architecture. 1994 - Parc d'activités aéroportuaires, St Jacques de la Lande, Rennes. 1995 - Métafort, Aubervilliers (lauréat) - Cité des Arts de Fort d'Aubervilliers. 1990 - Banque Populaire de l'Ouest, Rennes. |
|||||
|
Bibliography
|
|||||
|
1996
- " Hyper-tension ", d'Architecture n°68. (réed.
catalogue de la Biennale d'Architecture de Venise, " Bloc,
le monolithe fracturé ", édit. HYX, Orléans.
Bibliographie sélective : 1999 - " The Contemporary Architecture guide vol.1 " Toto Publications, Tokyo. " re-création, 21 architectes à l'aube du XXIème siècle ", catalogue de la Biennale d'Architecture de Buenos Aires ". 1998 - Displaced Grid, RIBA / FRAC Centre ; " Exploding the river " NAI Uilgevers Publishers, Rotterdam ; Archis (nov.), Rotterdam ; d'Architectures (n°79, 83) ; Contemporary World Architecture, Editions Phaïdon 1997 - The Architect's Journal (n°22), Grande-Bretagne ; The Architectural's Journal (fév.) ; Domus n°791, Italie ; AMC n°92 ; Le Moniteur n°4880 ; Architecture Intérieure Créée n°282. 1996 - Monographie Editions Phaïdon, Londres ; L'Arca n°104 et 110, Italie ; Architectural Culture n°786, Corée ; AMC n°72 ;Architecture n°3, Hong Kong ; Blue Print n°133, Angleterre ; ArtPress n°216 ; Hinge Magazine n°21, Hong Kong ; L'arca International n°102, Italie ; World Architecture n°9601, Chine. 1995 - Monographie Editions Aedes, Berlin ; L'Arca (n°89, 90 et n°94), Italie ; Bauwelt (n°31), Allemegne ; Paroles (n°7/8), Hong-Kong ; Nuova Finestra (n°7/8) ; Architektur (n°9), Allemagne ; Architectural Design (n°65) ; Archi-Crée (n°267) ; Newsline, USA ; D'Architectures (n°59) ; Beaux-Arts Magazine (n°138) Techniques & Architectures (n°422) ; Le Moniteur (n°4797). 1991 - Monographie Banque Populaire de l'Ouest, Paris. |
|||||
|
FRAC
Collection
|
||||||||||||||||||||||||||
|
||||||||||||||||||||||||||









