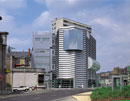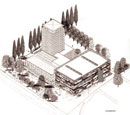


Architecture
may be called a mental activity. This term does not adequately define
this domain, but it offers a gratifying image of it, and clearly conveys
its fluctuating nature. If architecture has always been practised by
speculation, its fluidity is something new and radical. The fluidity
of architecture is the happy outcome of what is commonly known as the
loss of points of reference. The great "modern" narratives
composed to steer society have come up against general scepticism, so
it is up to architects to follow the on-going path of world renewal,
by putting up with what it produces by way of continual confusion. We
are at the mercy of instability, and thus obliged to investigate. So,
we have a penchant for paradox, commentary, and displacement.
Architecture
has accordingly become so diverse that our admiration is split between
contradictory accomplishments. We thus extol an exuberant Californian,
a rigorous Englishman, a cerebral Dutchman and a Frenchman who is in
fine fettle. This does not lead us "towards an architecture. But
it does involve us. Architecture is no longer a direction, it is an
environment, a flux. Its floating state is maintained by that fact that,
by diversifying, its production conditions have become vague and controversial.
Ambitions, clients' fears, political power-play, programmes, budgets,
and rules and regulations all form a confused and unstable collection
of forces which rarely converge.
Moreover
architecture owes a large part of its changing character to the indifference
that greets it. Within the mood of overall slackening, architecture
comes across like an eruption, when it is produced. Its project passes
for radical, its expression becomes a statement. It is rare and uncertain.
It is also destabilizing and dynamic, due to the fact that it is based
on intelligence. Architecture is elusive. By dint of its fluidity, it
cannot be contained. It is a state, a potential. Making architecture
happen calls for continually coming up with arguments to justify its
presence. It is essential, henceforth, to maintain its expressive capacity.
Architecture is a language. It is made for narrating, and its validity
lies in its expressive aptitude.
What
else is there to say when heroic tales are not longer believable? The
only subjects we can talk about, with full knowledge of the facts and
which represents an inexhaustible source of knowledge and enthusiasm
is provided by the conditions made for us. Conditions provided for architects
are made up of a limited number of factors: a client, a site, a programme,
a budget. These factors form a world. Forces are at work in it, forces
which are either generous or stingy, passionate or indifferent, well
thought-out or absurd. It is from here that we derive most of our knowledge.
Because this theatre is absurd and frustrating, it is also potentially
profound and poetic. Our ability to express it, to give it its meaning,
justifies our architect's freedom. Architecture derives its strength
from the happiness or rage it finds in connecting with objects which
affect it directly, in drawing close to the way they are, and in exhausting
their meaning. Let us take a bar of soap Francis Ponge's soap. It is
colourless, shapeless, and its ingredients are trite. When rubbed, in
water, it turns into a flow of bubbles and washes us. It does not take
long to be all used up: the soap has been expressed, and we are all
clean. Triviality, movement, fluidity, exhaustion of the object in a
project, this is what architecture is a precise transformation.










