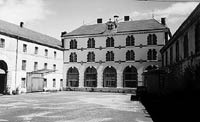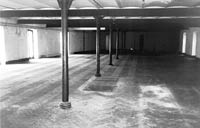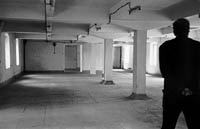The
exposition has largely highlighted young architecture.
Over
one hundred projects by some 30 architects have been displayed in an
exhibition area of approximately 1,500 sq. m., with each having a show
area of about 30 sq.m.
Each
architectural team presented several projects, providing their research
work and completed designs, along with drawings and mock-ups, videos
and transparencies.
Original
objects have been hung in special display areas, as well as visual illustrations
of the "process" itself, and presentations of the creative-design phases
through a multitude of documents and reference works on hand; these
emphasise the architect's idiom rather than promoting finished works.
Substantial documentation has been accessible via data terminals as
well as the Internet site.
A
Matrix scenography
Archilab's
scenography is, in fact, a virtual framework imprinting itself upon
the site. The exhibition space is defined by a set of markings materialising
the links existing within the building. This grid arbitrarily applies
to the total site, and its spatial organisation is indicated thanks
to ground markings directing traffic flows. The matrix forms a network
pattern which creates a backdrop for the exhibition and organises generic
areas encompassing all the exchanges including cross-checks, analogies,
or oppositions occurring among the architectural projects on display.
Thanks to this sliding framework, multiple units and autonomous areas
are designated which not only separate but also assemble. Archilab's
scenography will be composed of these unit-areas, drawn on the ground,
to give each architect an individual surface for self-expression.
The
general structure is determined by vertical lines on the walls, intersecting
with the existing architecture and following down along the ground to
provide layout indications enabling each one to locate their spatial
markers. This network fills the vacant spaces and stretches into traffic
areas, as well as outside, to organise flows. From inside, one can look
out into the courtyard to consult its horizontal signage.



