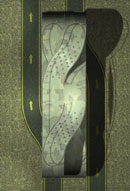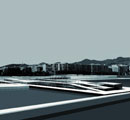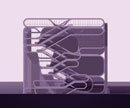
With
the interest to exploit mobile conditions of inhabitation - where
the determination of the ground, its limits and its nature, become
increasingly problematic - we have performed several experiments working
consistently with surfaces. Only recently, we have realised that this
experimentation has interesting connections with the theoretical agenda
that we had proposed for the office, that the exploration of the surface
was perhaps an intuition towards the problem we were facing : The
re-configuration of the ground as an architectural problem. Peter
Eisenman proposes that architecture is always framed by the ground
it occupies : it is the ground in its broader sense that allows us
to recognise the traits of architecture as a figure. This has raised
several questions for us.
What
happens when the ground - geographical, geological, cultural, economical
- becomes distorted through mechanisms of temporal and spatial displacement
that characterise our age ? How can we frame architecture within these
increasingly shifting conditions of the ground ? And what is the nature
of this ground ? The enormous interest in landscape - landscapes in
the abstract, not in the literal sense - that sweeps contemporary
architectural debate is clearly a recognition that we can no longer
rely on the classical relationships between building and ground. As
Lyotard explains, landscapes are the domains devoid of meaning, origin
and destiny produced "when the mind is transported from one form
of sensitive matter to another, but still retains the sensorial organisation
characteristic of the former" ; landscape as the phenomenology
of displaced sensibility rather than as a building type. Thinking
about this matter, our surface projects are another approach to the
problem, to that proposed by Eisenman. Whereas Eisenman's approach
is to produce the "groundless", the void of ground, models
to produce architectural figures without reference to a ground, in
order to escape from composition as the organisation of figure and
ground, our surface projects turn the ground into the figure, by cultivating,
empowering the ground. We are beginning to examine the projects that
we have been developing during the past years, as a series of experiments
in which the surface of the ground is systematically subjected to
deformations that project it beyond its flat coding, into an active
field. This ambiguity between the two-dimensional and the three-dimensional
is perhaps one of the most interests of this research, as an alternative
to the opposition between the ground and the architectural figure.
If conventional architecture relates to the horizontality of the ground
as a vertical entity, the possibility of a surface that envelops space
is interesting to us. Our series of surface projects are attempts
at making the ground devoid of its traditional determination as datum,
by turning it into an ungrounded surface, an envelope. In the Glass
Centre, in Yokohama, in Kansai, in Pusan, we explored the possibility
of a geology of the hollow, where the ground is no longer sustained
in solid layers of matter perpendicular to the forces of gravity,
but is structurally stable by virtue of a geometrical structure that
moves stresses through the surface of that ground. (...) Architecture
is matter. And that is perhaps an interesting path to follow in our
attempt to treat the ground as a figure, the surface as a space...








