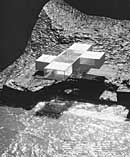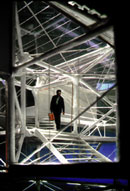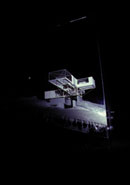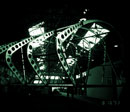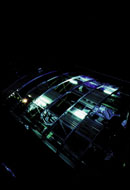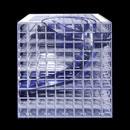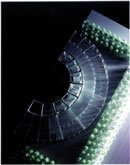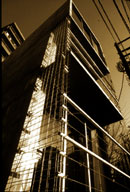| |
|
|
Hideyuki
Yamashita (1961)
1984 - Diplômé du Tokyo Institute of Technology.
1987 - Master of Tokyo Institute of Technology.
1991 - Fondation de l'Info-Agenda Design Office.
Enseignement :
1995 - INHA University, Corée.
Principaux projets et réalisations
1999 - "House" Tokyo.
1998 - "Goree Memorial" (concours - 2eme Prix)
1996 - Livraison de "Aoki House" Tokyo ; "National Library"
(concours).
1995 - "Tokyo international Forum" ; "Médiathèque"
(concours).
1993 - "Info-Domino in Nested Cube" (projet) ; "Nested
Cube in Process" (Projet) ; Livraison de "House in Koshigawa"
Saitama.
1994 - "Asahi Glass Design Concours" : "Inter Intra Design
Selection '93" pour Microshelter / D2 (Premier Prix).
1992 - Livraison du "Kugayama Kindergarten" Tokyo, "Yokohama
Urban Design International Competition" (mention honorable).
1991 - "Institute of Architect Design Competition '91" (1er
Prix).
1989 - "Related Space" (projet).
1986 - "Time et Space" (projet).
Expositions récentes
1992 - "Yokohama Urban Design Forum" ; Ishikawa-Pref., "Institute
of Architect Design Competition '91".
1990 -Tokyo Institute of Technology.
|
|
|
| |
|
|
Bibliographie
sélective de Hideyuki Yamashita
1998 - GA Japan n°30, Mechanism of Innovation #6, Dream of Africa
/ Goree Memorial Competition Scheme ; GA Japan n°34, Tokyo - Londres.
1997 - GA Japan n°29, Mechanism of Innovation #5, To be Kazuo Shinohara
/ Straight direction in a Cold Logic ; GA Japan n°27, Mechanism of
Innovation #4, (Bler / Virtual Realism) ; GA Japan n°26, Mechanism
of Innovation #3, Rogers New Direction / Emergin Young Directors ; GA
Japan n°24, Mechanism of Innovation #2, Farshid Moussavi et Alejandro
Zaera-Polo / Their presence and future ; Aoki House Review (mars) Nested
Cube and Mirrow Effect.
1996 - GA Japan n°23, Mechanism of Innovation #1, Glass Canopy / Another
Story of International Forum.
1994 - GA Houses n°41, Nested Cube in Process ; Shinkenchiku n°69,
Microshelter ; Japan Architect (fév.) Frame within a Frame.
|
|
|
