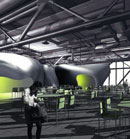
The
T house, the first 1994 project at La Garenne Colombes in the suburbs
of Paris, was designed as an absorption box--volumes steeped in the
texture and skin of the local setting in which it happens to exist.
This
question: how is an object to be situated in an alien environment? leads
us towards another: how is an object to be attached to its site? how
is it to be brought out, and stitched in?
This quality of stitching recurs in the project of the monument in memory
of, and in honour of the peace of, Val de Reuil, where the wall is read
together with the surrounding landscape. The geometry of the volume
starts to fall apart, and then becomes immersed in the landscape.
The
extra floor of the T house, a second commission placed three years after
the initial one, is a project which abandons reference to the object;
the project creates a series of spaces, possibly initiated by turbulences
made by wind, for the dwelling and its new rituals.
There
are no longer any rooms for the boys as such--at the root of the programme
of the second commission. These spaces have shed their usual bedroom
connotation--there is no door. The space is left available and even
larger, for sleeping, and other activities. The private spaces have
become ambiguous, interlocked with one another, giving rise to a new
urban space actually within the house.
Through
all our projects the wall appears as a major element. From the early
more right-angled works like the monument, which, in some ways, is a
project created solely around a wall, to the latest project involving
the additional floor on the T house, which creates a series of walls/ceilings,
which unfold and change shape. This packaging of the floor-wall-ceiling
is currently being worked on for the project to restructure the Maxim
Gorki theatre.
With
the project for the restaurant at the Georges Pompidou Centre, the floor-wall-ceiling
wall is an unbroken skin. All the surfaces have the same value, the
floor becomes sky, becomes a physical experience, a flotation in a neutral
space, where the usual references of scale are upset.
This
constant interest in working the site for all our projects comes across
in the fact that a surface is hewn out or removed based on a reference
plan. With the monument, the ground level +/- 0.00 is the fixed datum
based on which there is a drop to
-2.00m.
to then re-emerge at +/- 0.00 once again.
With the puzzle house, there is again a drop below the reference level,
ending up looking at the sky.
In the restaurant project for the Georges Pompidou Centre, the reference
is the level 70.50 (the height of the 5th floor), based on which the
bubbles take shape. The reference is still marked by a continuity of
materials.
The
temptation involving a disappearance of the architecture in the site,
like camouflage, is sought; it is no longer possible to define where
the beginning of the end of the project lies; the surface of the architecture
is treated like a conceptual mirror. This interest is spurred with the
first T house and becomes more and more developed in the various projects,
including that of the restaurant where the skin of the bubbles envelops
the functional programmes.
We
have no particular heroes. Our references are varied, and are always
evolving. We are interested in the work of architecture as a unique
work. We are very suspicious of all systems, responses, dogmas, and
premature answers. We are happier broaching new technologies and new
ideas, even if they come later; we prefer not to find ourselves locked
into procedures which end up hampering the imagination. We want to be
able to develop and evolve in a world that is as open as possible, with
projects driven by ideas.




