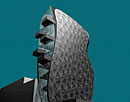
Leon
van Schaik writes about our architecture. We particularly like the idea
that our architecture is "Neither Carved nor Moulded". He
defined the architecture as "an Architecture of the Third Term".
"Building
material is the medium of architecture (...) can there be any other
? Yes (...) instead of letting his (sic) imagination work with structural
forms, with the solids of a building, the architect can work with the
empty space - the cavity - between solids and consider forming the space
as the real meaning of architecture. Thus Rasmussen defines the ancient
duality in Experiencing Architecture. The information age has architects
adding a third term to this canon : the surface. As tech-nomads we float
above the ground surveying the terrain through surveillance screens:
windscreens, computer screens, TV screens. The hard-won tactility of
architectural reality fades into an undifferentiated array of surface
effects all conveyed with the comfort of air conditioning and piped
music. An architecture of expression has emerged, competing in its coding
with film. I want to demonstrate that, in contrast, Kovac is making
an architecture out of this third term, and that he is doing so by engaging
us in conflicting expectations, that his work is concerned primarily
with the poles of the duality. I want to argue that it is precisely
by making it impossible for us to incorporate either into our mental
space that we come fully to experience a spatiality of the present rather
than the caverns or objects of the past." There are switches in
scale in our work. These are inevitable in a practice that is determined
to get its ideas built. We aren't happy to sit and watch screens. We
want the vision built. We use every opportunity. "There is one
Kovac Malone image that captures this for me, even more than most. The
Little Latrobe Street Apartment Building is shown against a red, rocket
spattered millennial sky. The structural web of carbon fibre cords is
etched in white light, and the surfaces are all either transparent or
translucent. The angled balconies however reflect light back at the
sunbursts in the night sky. At its foot, the humdrum orthogonals of
the existing Corrigan and Neometro urban fabric are dark or picked out
in the green afterglow of the flash. An image from Bladerunner replaces
the Kurokawa opposite. Aside from the extraordinarily sculptural sinuosity
of the building itself, what am I seeing? It seems that the fibre of
the structure is doubling up as an optic cable information system that
is also a light source. It is this simultaneity that the work strains
towards: a technology far in advance of the aluminium cable trays of
the Boeing, and infinitely removed from the re-styling of the neo-classical
into a machined aesthetic of reduction by that great pamphleteer of
A-New-World-To-Come: Le Corbusier."
Our
architectural ambitions are as serious as they are joyful.
