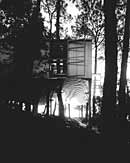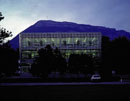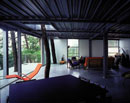
The
civil engineering structure just before technical prowess, in the sense
of engineers making it (machines, factories).
There are not a thousand and one solutions. There are just one or two
answers, and one of them will surely be the better one.
No architecture.
One solves a problem of installation, incorporation and programme mathematically,
as one does a technical, economic or social problem.
This is enough, where relevant. It is already a lot.
Self-construction: sheds, huts, factories, suburban shopping malls:
a box, a sign.
Which is right, which is clearly named: readability.
It is up to (phoney) images of speed: aircraft wings and horizontal
cladding, and up to buildings ready to take off, to make direct suggestions
about the destination, beaches and coconut trees...
Not pretending.
Dwellings
Too much comfort.
We do not have extraordinary architectures because of a bit too much--middle-class--comfort.
New ways of living in, and living.
The House: inventing something else, getting rid of foundations, mobility,
nomadism.
The box, the parallelepiped: what else is there to do?
The Farnsworth House, and then?
Dealing with transparency, filters, open buildings that are permeable
to the climate.
Inventing machine-houses, flower-houses.
Project
There is neither obviousness nor reference.
Every time a new problem crops up, a concertinaing of restrictions,
requirements, expectations.
Raising good questions and making rigorous replies to them, one after
the other.
Always raising the issue of the necessary, the sufficient; what is important,
and what isn't.
Avoiding accumulations, looking for simplicity and readability. Monitoring
every slightly complicated detail like the consequence of an error of
reflection.
Shedding the idea of form other than architectonic or stemming from
the context.
Constructing from the interior.
The precision of the installation.
The perfect resolution of the functioning.
Use: shifts, sensations, inner perception, appropriation.
Sense: the evocation of a building; its contents, its life, its period.
Cost: cost-cutting, the right means, as inexpensive as possible to build
more.
The rigour of the plans.
A certain passion for organizing, setting, calculating, compressing,
pricing, starting all over again, reading and re-reading the programme,
economizing, simplifying.
And then,
that magic moment when the images come back, when the two directions
of thought are perfectly attuned, interlock, fuel one another, as if
spellbound.
Moment of euphoria and ease, as if miraculously and unconsciously the
joyous, living part that gives the project its meaning had steered the
laborious part to do with development.
Born who knows where, experienced somewhere, far away, in Africa or
elsewhere, in books of poetry and films, in smoke-filled bars, train
compartments, airport concourses, an image, a persistent idea, that
one waits for, that one delicately gathers up, that one protects, safeguards,
forgets and finds again.
It stays there throughout the project and ends up being absolutely indispensable.
Architecture will be straightforward, useful, precise, cheap, free,
jovial, poetic and cosmopolitan. It'll be nice tomorrow.
Anne Lacaton & Jean Philippe Vassal--------------
* Taken from the catalogue published for the exhibition It'll Be Nice
Tomorrow [Il fera beau demain], held at the Institut Français
d'Architecture in Paris.



