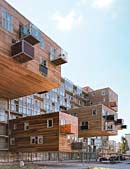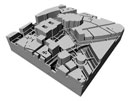
MVRDV
was set up in Rotterdam, in 1991, by Winy Maas, Jacob van Rijs and Nathalie
de Vries. Since then, MVRDV has been building, teaching, publishing,
and exhibiting, offering the select spectacle of an activity which seems
to involve conjunction and encounter as both method and objective.
MVRDV makes use of, and lays claim to, diversity. They proceed as a
team, inviting differing and at times unexpected skills to join forces
with them, and thwart disciplinary categories. MVRDV thus either makes
its methods systematic, or undoes them in experimentation, but it is
forever turning the process of conception into spatial or organizational
research, in which they involve, from the project's premisses onward,
the greatest possible number of contributors and data. In every instance,
the spatial consequences, and the limits and potential of a sweeping
overview of situations, are examined and shown. The limits encountered
are tested by a systematic intensification, so as to reveal the extremities.
This constitutes a radicalization that helps to identify these limits,
and makes the formulation of a discourse about them possible. The extreme
diversity of these data thus finds a pragmatic transcription in a spatial
matrix consisting of the superposition of the diagrams that distribute
these data (datascapes).
Acclaimed
for its architectural works (WoZoCos, etc..), MVRDV is currently involved
in the development of overall plans, which it supervises. Its members
simultaneously pursue research projects without any direct link to specific
assignments, although the propositions in question permeate all their
work, whatever the design area may be. They thus lay claim to this diversity
in an even broader way when they call for "three-dimensional city
planning": "replace two-dimensional planning" in order
to "generate a real densification", conditional, in their
eyes, on a spatial quality made possible by this "extreme increase
of density", which might offer the experience of a "simultaneity"
rich in many different conjunctions and encounters that it informs,
while at the same time preserving the compromised existence of a world
in which rustic landscapes and urban installations still rub shoulders.
"Safeguard the rustic landscape from total, continuous urbanization"--the
announced future of what it calls the MetaCITY--by "reversing the
situation through extreme increases of density". This is a proposition
that reminds us that Winy Maas and Jacob van Rijs have worked for the
Office for Metropolitan Architecture, clearly echoing the expectations
of a "culture of congestion", which Rem Koolhaas greeted in
New York Délire. A proposition with a potential which they examined
in FARMAX, published in 1998, in the form of an "architectural
narrative", and which they are presenting today in the form of
projections with DATATOWN and Private KM3-3D City.
MVRDV
thus looks for conjunction, and elevates it in a practical way as a
system, formula, and doctrine (?), but a doctrine which exhales a powerful
scent of paradox, seemingly setting itself up as a method of not having
any, substituting steering for driving, preferring produced lines to
lines to be followed, in a navigation that signatures MVRDV's very preference--
or so it would seem--for denying fixed assignations, for "vanishing
lines", even in the exercise of language and "portmanteau
words" which turn into "Ariadne's thread" in random relation
to architectural propositions.


