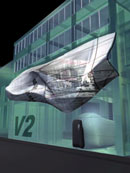Exhibition

NOX is a design office that has produced videos, installations, a magazine, texts, and architecture. This hybrid production was guided by their unease with the limited possibilities for development within the field of architecture and the notion that it had got stuck within the territory architecture had created for itself in the early nineties.
NOX has, by a sort of genetic engineering where architecture has been crossbred with other media, been able to generate a supple architecture that has nestled itself in the transitional area of two, often thought of as parallel, worlds: one of biological organisms and the other, as diverse as the first, the metallic and electronic fauna of modern technologies. NOX operates in that ever growing twilight zone of blurring and fluidity.
We are experiencing an extreme liquidizing of the world, of our language, of our gender, of our bodies. A situation where everything becomes mediated, where all matter and space are fused with their representations in media, where all form is blended with information. We are shifting from matter to substance, from solidity to grain and resolution, we're shifting from a space situation to field condition. The liquid in itself is the substance of metamorphosis, of the in-between and the vectorial, of form constantly being informed by outside influences and inner coherence, expressed in a plastic metastability. Nothing, no object, no function can stay isolated and is always in a process of transformation to the next - everything is necessarely opened up and leaking. Nothing is treated as an element in space, but everything is stretched within a field of gradual or sudden changes. The wet in architecture has earlier been associated with the easing back of architecture for human needs, of real-time fulfillment. But this soft technology of desire can only end up with the body as a residu where its first steps in cyberspace will probably be its last steps altogether. To NOX, the desire of technology seems far greater and a far more destabilizing force, as our need for the accidental is far greater than our need of comfort, as our need for potentialities and events is far greater than determination and function.
The liquid in architecture not only means generating the geometry of the fluid and the turbulent, it also means the dissolving of all that is solid and crystalline in architecture, that is: not only its materiality, but even the functional and programmatic, and especially the orthogonal basis of perception with the horizontality of the floor crossing the verticality of the window. With the fluid merging of skin and environment, body and space, object and speed we will also merge plan and volume, floor and screen, surface and interface, and leave the mechanistic view of the body for a more plastic, liquid and haptic version where action and vision are synthesized.
NOX has, by a sort of genetic engineering where architecture has been crossbred with other media, been able to generate a supple architecture that has nestled itself in the transitional area of two, often thought of as parallel, worlds: one of biological organisms and the other, as diverse as the first, the metallic and electronic fauna of modern technologies. NOX operates in that ever growing twilight zone of blurring and fluidity.
We are experiencing an extreme liquidizing of the world, of our language, of our gender, of our bodies. A situation where everything becomes mediated, where all matter and space are fused with their representations in media, where all form is blended with information. We are shifting from matter to substance, from solidity to grain and resolution, we're shifting from a space situation to field condition. The liquid in itself is the substance of metamorphosis, of the in-between and the vectorial, of form constantly being informed by outside influences and inner coherence, expressed in a plastic metastability. Nothing, no object, no function can stay isolated and is always in a process of transformation to the next - everything is necessarely opened up and leaking. Nothing is treated as an element in space, but everything is stretched within a field of gradual or sudden changes. The wet in architecture has earlier been associated with the easing back of architecture for human needs, of real-time fulfillment. But this soft technology of desire can only end up with the body as a residu where its first steps in cyberspace will probably be its last steps altogether. To NOX, the desire of technology seems far greater and a far more destabilizing force, as our need for the accidental is far greater than our need of comfort, as our need for potentialities and events is far greater than determination and function.
The liquid in architecture not only means generating the geometry of the fluid and the turbulent, it also means the dissolving of all that is solid and crystalline in architecture, that is: not only its materiality, but even the functional and programmatic, and especially the orthogonal basis of perception with the horizontality of the floor crossing the verticality of the window. With the fluid merging of skin and environment, body and space, object and speed we will also merge plan and volume, floor and screen, surface and interface, and leave the mechanistic view of the body for a more plastic, liquid and haptic version where action and vision are synthesized.





