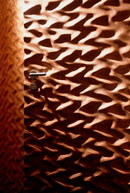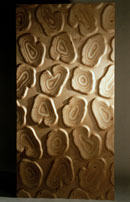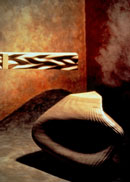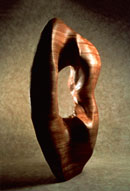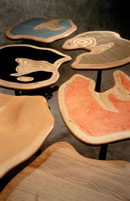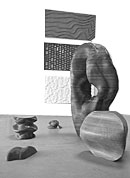
Series of objects, at once similar and yet all different, a little like the way each dune in the desert represents a particular variation on the same morphological theme. These non-standard objects are not designed, but rather calculated by computer and industrially produced by digitally-controlled machinery.
After
ten years or so of development, Bernard Cache, Patrick Beaucé
and Jean-Louis Jammot set up Objectile SARL in Paris (November 1996).
Their purpose was to work on the creation and production of curved and
variable forms on every scale: sculpture, design, furniture, building
components, architecture, town-planning, and landscape. Taoufik Hammoudi
worked with "Objectile Paris" from February 1997 to May 1998.
After an initial project, Stephen Fitzgerald is now opening "Objectile
New Zealand" in Christchurch, and working with Rayonler New Zealand
to develop a new range of machinable board: "Patinna Stress-free"
MDF.
Objectile
has introduced an original production method based on the TopSolid software
of the MISSLER group. Objectile is actually convinced that architectural
creation now starts at the stage of software and technological tools.
With
the Objectile software, forms are not designed or drawn, but calculated.
For with calculation it is possible to design complex curved surfaces
whose slight variations cannot be controlled by traditional CAD. Each
form may produce an unlimited number of variations which are presented
in the form of interactive video sequences.
To
make the most of these surface generation resources, Objectile has developed
a machining programme writing module which makes it possible to manufacture
these series of objects - all of them different - industrially, on digitally
controlled machines. So Objectile is in a position where it can guarantee
its customers the technical and economic feasibility of their projects,
no matter how complicated they may be, from the design stage on.
Objectile
has accordingly produced for the French Railways (SNCF) a ticket-office
model with curved surfaces, which can be produced unit by unit on digitally
controlled machinery, and can also be adapted to the situation specific
to each particular station.
Architecturally
speaking, Objectile pays very special attention to secondary components
which may become the medium of contemporary decoration. For Objectile,
electronic architecture should not be restricted to major demonstrative
projects; on the contrary, it should have to do with the most humdrum
of buildings. As a result, Objectile has developed lines of decorative
boards which help, for example, to differentiate doors in office corridors,
and create series of facing.
