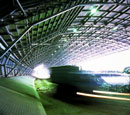
We
are physically situated under a common denominator with quarks, planets,
ideas, language, programmes, radiation and light as the numerators.
We are part of a vast information flow. We are information ourselves,
and we swim about in abundant information. Life could be the power to
direct the flow of information. The very notion of life seems to be
the very opposite of entropy. Building projects - architecture - are
like placing an attractor into the future. All information will head
towards that attractor from then on. This particular stream of information
is thus energized and vectorized. (…) Since the question we are
discussing here has enormous implications far beyond architecture I
suggest for the moment that I comfort myself with the notion that people
are intermediate bodies - among many - absorbing data from a redundant
stream of life (information) and excreting them again in modified form.
When we make a film of, for example, a house and speed it up a thousand
times (the Koyaanisqatsi effect) the house is acting like a living body.
It absorbs all kinds of material, including a liquid stream of humans,
pulsating in and out.(…) Ecological balance also includes people
going in and out, and data being imported and exported, information
flowing towards it (feeding), through it (digesting) and away from it
(excreting). In the end it does not matter if we call this evolution,
proto-evolution, co-evolution or exo-evolution. The most important thing
is how we make things work, how we will involve ourselves in building
greater complexities of meaning and establishing an increased exchange
of information between human body and building body.
We
design the way we look into the universe, we design the way we transport
ourselves over great distances, and we design the way we transport data.
All new designs, which are contributing to the further development of
tools and extensions, are information enhancers. These designed objects
and networks contain ever-growing amounts of data. Where does this affect
our own work? In what way are we contributing to the global enhancement
of information content? One of the first questions, which have to be
answered, could well be : does our complex splined architecture (Saltwaterpavilion)
have a bigger impact on the evolution of the new life forms than traditional
architecture does? Or stated otherwise, is the very act of building
responsible for the enhancement of information content, or is it the
complexity of the proposed building scheme that determines the value
of the information-index? (…)
It is theoretically possible though that we might be inefficient in
processing vast amounts of data and as a result contributing less than
we would expect to do. But I think - comparing our work to that of other
offices - that we have realized greater complexity, both in the physical
volume as well as in its behaviour, within the same stretch of time.
That must inevitably mean that the information content per volume and
per amount of time has been raised.
Kas Oosterhuis






