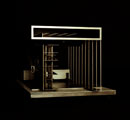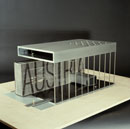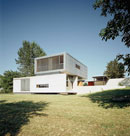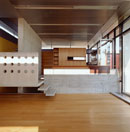
The
Pauhof agency has been in existence since 1986. It has grown out of
the encounter and collaboration between two Austrian architects: Michael
Hofstätter and Wolfgang Pauzenberger, which are actually divided
between two cities, respectively Vienna and Linz. As a result, project
designs are themselves divided between periods of independent, individual
explorations, when each architect works in relative isolation, and limited
periods of pooling when the project is systematically rationalized.
Although
the Pauhof architects have not as yet built a great deal (Metal Workshop,
1990; House-P, 1996), the radical nature of their production is very
much part of the architectural debate: publications in many different
forms and formats, exhibitions and installations which may be seen equally
as experiments akin to those of contemporary art and actual architectural
pieces, and noteworthy participations in many major international competitions.
To
be fully grasped, the radical nature of Pauhof must be referred back
to and contrasted with the specific context of Austrian postmodern architecture
of the 1970s and 1980s, scene of a mannered and historically-oriented
reaction to the universalist themes of the "modern movements".
It is this very question that haunts Pauhof: How is one to go beyond
this modernity, but without doing away with it, without denying it?
They accordingly opted to explore an approach involving intensification.
In
Pauhof architecture we do indeed come upon themes inherited directly
from the avant-gardes of this century: formal language stripped of all
symbolism, formal work on an elementary volumetry, "impositive"
relationship to the context, and a tendency towards the large urban
scale… With Pauhof, however, all these themes are ploughed back,
exacerbated, and pushed to the limit. The proportions of the elements
are intentionally exaggerated, like those of the "flattened"
volume which surmounts the Expo '92 Austrian Pavilion. The surfaces
strike the eye with their brutal nakedness; rough concrete in the Metal
Workshop, aluminium sheets in the House-P, black steel sheets in their
exhibition sets. They are usually smooth and polished, and continually
turn inward over the sides of the volumes, emphasizing their compactness.
The structural systems are also pushed to the limit in order to dramatize
the volumetric effects: maximum cantilevers in the Tuchfabrik, dearth
of vertical supports in the House-P.
Pauhof
architecture also plays on a series of radical reversals of diametric
pairs. In particular, it expresses a paradoxical dialectic between volume,
in all its encompassing exteriority, and space, in all its open interiority.
In all their projects, there is a recurrent desire to construct what
Pauhof calls the "implicit volume": in the Expo '92 Austrian
Pavilion, the three principal elements, hall, circulations and exhibition
rooms, define the boundaries of a large empty space, the "implicit
volume". This volume is like the invisible law which underlies
every project. The form, the arrangement, and the scale of each one
of the parts are all connected in it, and all derive from it. No element
holds up on its own. The structure, for example, is never defined in
an autogenic way, following a purely structural rationalism, but in
the role it plays in the definition of this implicit and immaterial
whole.






