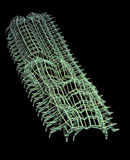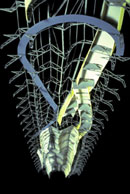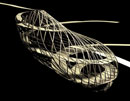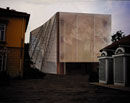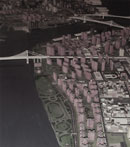
The
past thirty years have seen a wholesale devaluation in the force traditionally
accorded to the discipline of architecture. The perceived failure of
modernism has given rise to a variety of tendencies, all of which would
deny the efficacy possible in architectural design.(...) We do not accept
these arguments for the end of modernism, but rather work within a new,
expanded notion of what modernism might become. We perceive the lapse
which has occurred in the past decades as the consequence of a lack
of adequate paradigms by which to drive the project forward. Just as
the sciences have experienced a sea change due to models of complexity
first developed in the mathematics of dynamical systems, we too benefit
from their revolutionary employment in architecture.
A
parallel development already underway in the building industry would
replace strict confines of construction within defined scales (interior,
building, urban, regional) for a more lateral traverse across these
scales. We understand the scalar and organizational hierarchies of architecture
not as given and separate, but rather as rigorously connected and co-dependent
in complex and differentiated ways. This interconnectivity has far-reaching
effects, and is especially integral to an understanding of a new urbanism.
Architecture
must reengage the urban scale of the city, not simply to repeat existing
patterns, but rather as a comprehensive project for the envisionment
of coherent public space. Our aspiration is to work with the city to
develop and implement building proposals of real and lasting value.
We feel that strong and clear design can and should mobilize the necessary
planning bodies to construct new urban space. Historically, the greatest
examples of urbanism at this scale have prioritized design. All too
often design has followed on plans generated by committees with the
unfortunate consequence of the result being piecemeal, non-integrated,
and therefore less-effective.
Design, however, is not an isolated discipline. While we as designers
operate primarily in the realm of the qualitative, we rely heavily upon
the quantitative input supplied by established planning bodies so as
to assure our work's viability in the complex milieu that is public
space.(...)
Our
work addresses the imperative for integration in a fundamentally different
way. It is our contention that the planning of generic and pre-established
programs vitiates the very reason for their implementation in the first
place, for rather than responding to that which distinguishes one area
from the next, this mode of operation erases difference altogether.
For us, all space is singular and unique and must resist homogenizing
influences of the reductive mechanisms of simple, unquestioned standardization.
This is not a rejection of standardization altogether, but rather a
call for its modulation within a larger continuum.
Jesse Reiser, Nanako Umemoto

