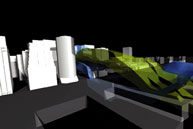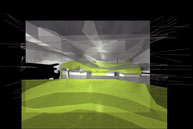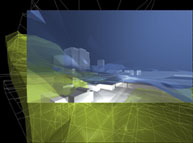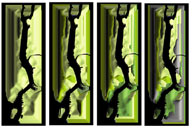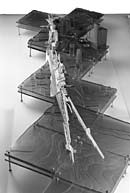
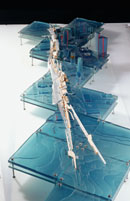
To
design in architecture is to transform found spatial structure. In a
fluid field of changes the planner and the designer are active readers
of this spatial text put forward in different forms of representation,
in forms of diagrams, photographic material, filmic material as well
personal experience, which in turn is automatically transformed through
the readers appropriation.
Planners and architects alike plan future structures and try to predict
the direction fluid spatial realities will take. The collected data
will then be presented in various forms of representations to different
readers. These readers are not regarded as passive entities consuming
the text in an unaltered form. Every reading will leave the text put
forward altered. The different representations architects and planners
find, are filled with traces of active reading processes. The politician,
potential user, fellow architect and planner, to name just a few, will
leave those numerous traces, which in subsequent altered representations
emerge. The architect and planner are collectors of these traces, be
they historical traces found on maps, traces on contemporary representations
as photographs or drawings, texts or spoken words, found images and
texts which seem at first unrelated. The planner-architect combines,
translates and transforms the found material, which in further reading
processes is consumed and transformed by new readers who may implement
and translate the given representations towards a new spatial and political
reality.
The
produced text is never objective, never clean and never original in
the classical sense. It is a text ready for interpretation by the next
involved party. Planner and architect alike collect material deemed
appropriate and create a transformed representation ready for debate,
translation and appropriation. (...) Any act of reading is simultaneously
an act of appropriation and the selection of reading material is crucial
in order to arrive at a relevant spatial representation. The art of
architecture is then defined as a strategy of appropriation, trickery
and rhetoric of use. It is an art of copy, appropriation and recombination.
A space occurs, when directional vectors sizes of speed and variables
of time are interwoven. This space can influence action but never define
it. The architect, a strategist, will always attempt to create something
of his own which acts normative, the user will always transform it through
a tactic of use and appropriation.
(...) Instead
of following the classical idea that the act of designing and assigning
is defined by a process of invention, one has to regard oneself as an
editing specialist, who critically initiates choice through a process
of translation of already assembled material. As there have been many
voices not read through history since they were deemed inappropriate,
irrelevant or undesirable, it is now necessary to apply thorough criticism
towards the selection of representations considered relevant to the
reading process.
Our interest therefore is concentrated in the reading of the contemporary
city, landscape and periphery.


