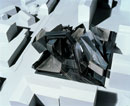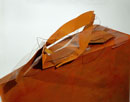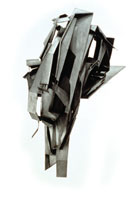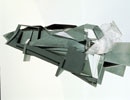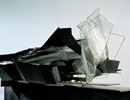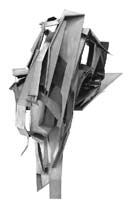
For
Michele Saee, "instances of architecture" or the instance
of space are the principal issues to be identified in his search to
define an architecture that rejects an imposed order or example. Each
building is an example of instance ; it is detailed ; it forms a new
singularity, a whole that takes shape according to infinitely renewed
links. The world is no longer a closed system whose expansion can be
controlled ; thus as neither object nor organizing principle can exist,
the architect's work must now face an identity crisis. The architectonic
has regained its rights, the architect now organizes links and interactions,
and each project only appears as a whole at the last moment, or instant.
Michele
Saee's architecture provokes a crisis among organized identified elements
- be it a crisis of form, of the notion of scheme, of surface, of dwelling,
of the closed singularity of the project, its methods of construction,
or its engineering. Saee's architecture also embodies a strong temporal
dimension. It responds to a Californian tradition of urgency and shelter,
to a culture of assemblage and installation. His architecture is of
the "instance,"propelled by the necessityof time. The instance
rejects all metaphors of a unilateral founding moment and is instead
an open process. It poses long-standing questions about geometry, permanent
resolutions to the scheme, the box, the constraints of partitions and
configuration, and the return of hyppothetical historical examples both
classical and vernacular. It also questions the logic of a project that
seeks to differentiate between the language of the architect and that
of the engineer, to separate the architectural concept from the technical
world.
Michele
Saee teaches a true architecture of urgency, an immediate architecture
that does not distinguish between the idea and the building. It is an
architecture where "instancing" has a generic functin : The
capacity to mobilize the symbolic, practical, social, and technical
aspects of a project to create an exemplarity, original built prototype
that reinvents the medium and its syntax.(...)
For
Saee, building remains an open process and signifies a template, a possibility,
a pattern that must recombine for each project. The recombinednelements
establish a unique order in which space is imminent, where it is "instanced."
As Michele Saee would say, "the building is a template".
