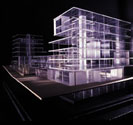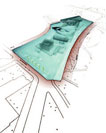
After
studying at the Architectural Association School in London (1978-83),
Nasrine Seraji settled in France in 1990, where she set up the Atelier
Seraji. Today, she teaches at the Academy of Fine Arts in Vienna and
at Princeton University in the United States. Nasrine Seraji thus combines
an international career as "Visiting Professor", in the most
prestigious schools and universities in the United States and Europe,
with the career of an architect acclaimed for her unique ability to
re-conceive the architectural programme.
Over the past ten years, she has brought together within her
atelier a multidisciplinary team made up of architects, a philosopher,
artists and critics. This team thus handles project design which goes
beyond the strict solution of a programme and the production of an architectural
object, as required by the client. Nasrine Seraji dovetails this studio
activity with her teaching duties, in France and abroad, and thus develops
a particular line of thinking about the architectural spaceÊ-
a space that is defined in the upheaval of design plans and the fragmentation
of the cognitive grasp of form, which culminates in a factual event
that is forever at work in architecture. In 1991, Nasrine Seraji built
the "Temporary American Cultural Center" in Paris, designed
to house offices, language laboratories and exhibition rooms, pending
the opening of the permanent Center designed by Frank Gehry. The Seraji
design was a temporary building that was taken down in 1993. In addition
to the financial restrictions of a very low production budget, she had
to take into account the presence of some twenty trees, planted in two
rows, which had to be preserved. These trees were incorporated in the
building both inside the atrium and outside it, where they punctuated
the unoccupied area created by the protuding blocks on one side of the
building. Because of its temporary character, it was inevitable that
the Cultural Center should accentuate the lightness of its volumes,
the sharpness of its atopical lines, and the fluidity of its spaces.
At the same time, it avoided the heraldic nature of the monument, resembling
more the temporary and playful stage of a theatre.
Between the concreteness of the block, the vector-like nature
of the lines and the leaf-like quality of the translucent screen walls,
the "Temporary American Cutural Center" did not escape being
anachronistic. This effect was a result of its components and the way
they were brought together, its paradoxical construction like a space
between the nomadic and the sedentary, or the steamship, which runs
aground and gets stuck in the city. This project, which took a future
situation into considerationÊ- the permanent Center was then under
construction on the other side of the street - rather than the existing
context, heralded Nasrine Seraji's incipient interest in city and urban
scenography. It also ushered in a lengthy series of projects and competitions.
Among these is the recent project for the French Embassy in Pretoria,
the project for the future Bremen Philharmonic Society, which won second
prize in 1995, a day-nursery and housing project in Paris, followed
by the new School of Architecture in Tours, and the recently submitted
project for the Reception Pavilion for the Dragon's Cave on the Chemin
des Dames, in the département of Aisne.
Nasrine Seraji-Bozorgzad








