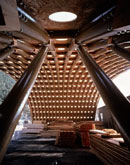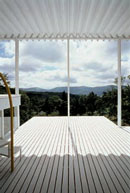
In
my first work, the installation design of the Emilio Ambasz Exhibition,
I designed screens of fabric to serve as partitions. The fabric was
delivered in rolls with paper cylinder cores (paper tubes). I took many
of the paper tubes back to my office. Later, when I was designing the
installation for the Alvar Aalto Exhibition, it occurred to me to use
the light brown paper tubes still in my office. I visited a paper tube
factory. I discovered that the tubes made of recycled paper were inexpensive
and could be made in almost any lenght, diameter and thickness. I wondered
if they might be usable as structural material in architecture. In 1990
I began to design a multipurpose hall (Odawara Pavilion East Gate).
Professor Gengo Matsui kindly agreed to cooperate with me on the work
of "paper architecture". There was no precedent anywhere in
the world for the use of paper as a structural material, and so we began
with experiments on paper tubes as material. The paper-tube structure
(PTS) used in the "Paper House" was approved by the Ministry
of Construction.
One of my favorite buildings is the Farnsworth House by Mies
van der Rohe. This was a revolutionary work that achieved complete continuity
between inside and outside by means of a totally glazed exterior. However
there is no physical continuity as in traditional Japanese residential
spaces, where various openable screens exist between inside and outside.
The "Curtain Wall House" was formed with an authentic exterior
curtain wall. Other works are a response to the "Universal Space"
proposed by Mies, that is, the idea of a fluid space generated under
a large continuous roof by means of furniture-like cores and partitions.
Up to now I have used paper tubes as columns or framed trusses,
but in "Paper Domes" I designed a large frame with arches
spanning 28 meters with a rise of 8 meters using paper tubes as a material
under axial compressive force. The paper tube arches are now being designed
for the Expo 2000 Hannover in Germany.
In this century large numbers of low-cost housing became necessary.
Today ethnic and regional conflicts are breaking out all over the world,
creating many refugees. In addition, the worldwide problem of the homeless
and frequent disasters are producing a significant minority. The way
architects serve society, particularly minorities, may be an important
factor in determining the character of this era. The UNHCR (Office of
the United Nations High Commissioner for Refugees) commissioned me to
develop a paper refugee shelter using paper tubes. After the 1995 Hanshin
Earthquake, I served as a volunteer and constructed together with sudents
from all over the country "Paper Church"/ community center
and "Paper Loghouse"/ temporary shelter on the site of a destroyed
church.
Even in disaster areas, as an architect, I want to create beautiful
buildings, to move people and to improve people's lives. If I did not
feel that way, it would not be possible to create works of architecture
and to make a contribution to society at the same time.







