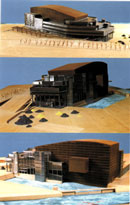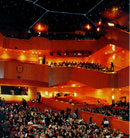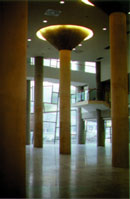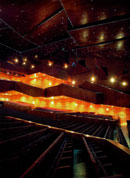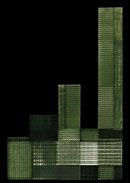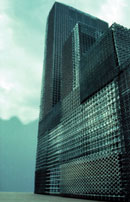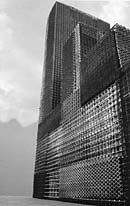
What underpins
a project is not an architectonic idea but an a-formal thought. This
works like a strategy which immediately responds to the tangible problems
which loom up during its development. It does not offer us an image
that helps to anticipate it; it gives us rules which we may apply to
lend form and articulateness, in a unified way, to the whole. This is
how we should also understand the use of techniques and ideas, versus
architectonic education. [...] It is the ideas we gather which distill
a work of architecture: reflections and thoughts about architecture.
At the end of time, buildings will be in ruins. But their thoughts will
be carried on. An architectural line of thought does not have any formal
translation, because it is stated like a reflection. An architectural
project, or an architectural magazine project hovers within a host of
ideas. Some reside in us in the form of obsessions and recurrent thoughts.
Nowadays, the theory of architecture is stated by way of a "tangential"
thought. This is what comes about when the initial idea becomes dispersed
and when one reflects in an "oblique" way about objects and concepts.
A thousand disparate and centrifugal images loom up, which end up being
focused at some point that is a little further away from the initial
moment. Today, we should not plumb the depths of things, plunging towards
their innermost recesses, as philosophy used to hold. We must plumb
their expanse, reacting to split-second captures, drafting concepts
in a string... [...] I find it interesting that architecture has the
same properties that scaleless bodies have. The first such property
is the fact that their dimension cannot be expressed by a whole number.
[...] The other property is that their level of irregularity--otherwise
put, their physiognomy--remains constant on various scales. The object
has the same shape and the same structure as the abstract detail of
a part of it. For all this, a tiny detail may give rise to and configure
the whole. [...] Modern architecture is hallmarked but its indeterminateness,
or rather by the inconstant nature of its determinateness, because even
the initial phase has to suffer a lack of definition. An architecture
based mainly on formal processes as driving forces behind the architectonic
structure will not be able to stand up to the alteration of one of them
without losing its identity. A formless architecture helps to re-form,
reinstate, change uses and images, yet, needless to say, without the
form altering--but at the same time preserving the permanence of the
object. [...] Manifesto for the "transplant"
The transplant consists in applying a chunk of living thought to any
part whatsoever of a mummified or injured body, in such a way as to
produce an organic union. [...] The transplant has a mighty power: interference--putting
one thing in another. This involves introducing words and forms into
a place ... and then mixing them. Creative flight, assembling literal
pieces, re-using materials still in use, transplants, re-supplying.
Any element may, at that particular moment, produce a result. [...]
We work on the folds or pleats of the modern space. We operate on the
breakage threshold of the free plan. The fold separates and unites the
inside and the outside. The line of change (inflection) is a wall, where
it is focused. The fold means that elements of very diverse scales are
overlaid on each other at a particular point: a tap and the situation
plan. The space is thus no longer regarded as empty and abstract, spanned
by a structural mesh. It is dense and compact; in it, the structure
is implicit.
