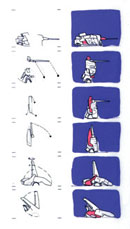
Conventional
thinking tells us that architectural drawings are a means to an end,
a vehicle by which information is transmitted - they do not play the
same role or have the same value as fine art. Cj was part of a generation
of students at the Architectural Association whose milieu demanded a
reappraisal of that status. The debate may be determined, for those
who see the drawing as an unchallenged force and continue for those
who celebrate its speculative and propositional power. I feel that cj
would argue that these drawings are a vehicle, for he can see their
physical realisation in his minds eye, but for most, they are a fantastic
virtuoso performance of line and paint, deliberately and obstinately
abstract, brilliant compositionally, a web of form that conjures a complex
world, some of which might be realised, some that will always remain
an enigma. Cj's cultural background must surely influence what we see,
layer upon layer; the curious paradox of the pedantically practical
coupled with wilful fantasy and an often naive disregard for the limits
of modern technology.(...)
The early influences of architectural discussion at the AA in the 80's
were perhaps in a period that many would consider seminal, the architectural
critique was sharp edged and positional, the catalyst, was always drawings
that challenged our conventional understanding of architecture as product
based and challenged the narrow channels through which architectural
ideas flowed.(...) It was within this climate that Cj developed his
own idiosyncratic spatial and functional juxtapositions, these early
student drawings were not the part of the 'genre' of critical angst,
more an illustrated intrigue with what was then seemingly outrageous
functional marriages.(...)
His work is not inherently technical, there is no fascination
with smart or intelligent systems, they are perhaps too unobtrusive
for his purpose. The architectural world that is created is one of flamboyant
showmanship and exquisite tailoring, architecture as a cerebral pursuit
or vehicle for state of the art science is left for others to pursue.
His references are more likely to be Goldsworthy, Moholy Nagy and Marey
than NASA.(...)
Spatial manipulation can of course be taken to various levels of sophistication,
but there are more ephemeral qualities that cj refers to that will necessarily
demand the interference of some science in order to achieve the goal.
The early work of Dan Flavin, the later work of Gary Hill, the mechanical
installations of Rebecca Horn, are masters of spatial manipulation and
theatre using as much ingenuity with computer circuitry as with the
chisel or paint brush. Cj's architecture aspires to the qualities of
these pieces. Architecture as a form of inhabited art at this level,
should become an inhabited science.(...)










