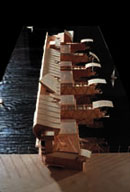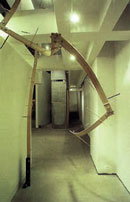
Architecture,
for me, is a way to redefine reality. Within the limitations of each
situation, critical as well as creative concerns are always about the
ability to propose a set of conditions which are able to redefine our
perceptions of reality.
However,
a statement such as this contains a fundamental problem in the very
definition of the word "reality" itself. Similar to the problems
and the difficulties of using certain words, such as "public",
"program", or "composition", it seems that the complex
word-definition connected to the question "what" only results
into a chain-link reaction into another definition game.
The American philosopher, Nelson Goodman, in his book "Ways of
Worldmaking", points out the problem of posing the question "what
is art ?".(...) In crucial cases, the real question is not "What
objects are (permanently) works of art ?" but "When is an
object a work of art ? - or more briefly, "When is art ?".
I
would like to propose to paraphrase this question with "When is
architecture ?" In other words, "what one exactly, or specifically
does (in one's office or at his/her desk) for how long" determines
the purpose of operation for the development of each project. The given
conditions or situations are, by definition, idiosyncratic in each case,
and those idiosyncrasies, in general, can be articulated into three
categories ; i.e. space, material, and program. What is interesting
to me in this articulation is the idea that they are really three different
conditions that require independent operational modes.
The more precise one becomes aware of the sense of purpose in each situation,
the clearer the strategic or intuitive response that determines itself
as a condition-specific operation. In my work, these are done through,
essentially, abstract line drawing for spatial concerns, writing the
descriptive text for programmatic concerns. The operation of the materiality
is a kind of mediator between these two in an effort to find the appropriate
association with the physicality of the place. These operational modes
seem to be neither interchangeable nor necessarily overlapping. What
seems to be crucial in that process, is the clarity in each operational
mode. On the other hand, the form is rarely the initial or final concern
for me. If the form still remains the viable way we understand and associate
architecture with reality, perhaps the very difficulty of defining reality
itself relates to the sense of suspicion to rely on the form as an embodiment
of ideas.
At
the same time, the effort to redefine reality does not include the definition
of what that redefined reality is. It probably defies the desire to
explain, but rather evokes a certain description of that reality. What
seems to me more viable in that context is to reveal the strategic structure
in which reality would unfold itself (...). Finding the precise and
effective way to make the proposal relevant in this situation is what
interests me most.
Taeg Nishimoto






