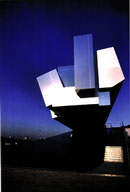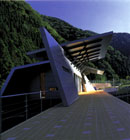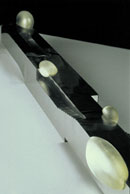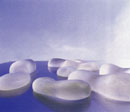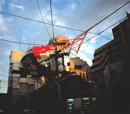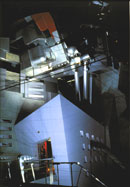
Part-Whole-Relation-Generation
Architectural
structures and cities are made up of many parts. "Design"
is an activity which determines the interrelations among those parts.
From that the whole is generated. There are thus two possible approaches
to design.
On the one hand, a set of grounding rules (like those of Newtonian mechanics)
can be laid down to regulate the whole, with the parts successively
falling into place in accord with those rules. On the other hand, it
is possible to begin with the smallest parts and gradually form a whole
from those. Ordinarily, design follows the former approach, starting
from the top down. But the alternative is also a viable approach to
"design."(...)
Researchers
using simulation modeling have found that when living organisms move
in groups, the only thing determinate is the relation of each with its
immediate neighbors. Simple rules on factors like mutual distance, orientation,
and posture are fixed, but no one member of the group tells the others
how to move. Despite this, when large numbers of such organisms move
in groups, remarkably precise patterns are generated.
To create a whole according to a blueprint, powerful overall rules and
a great amount of energy are required. But by simply giving rules for
relations among parts, a whole can be defined through very simple relays,
and because the rules only affect the parts, the whole can adapt flexibly
to change.
(...)A new "method" of urban planning is called for around
the world. "The Induction Cities" project is one such possibility.
The cities brought forth through this project would not be "planned"
cities. Although they may bring to mind actual cities, these are cities
spontaneously generated by computer programs.
