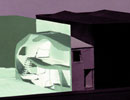| |
|
|
Peter
Anthony Zellner (1969)
1989/1993 - Bachelor of Architecture, Royal Melbourne Institute of Technology,
Australie.
1997/1999 - Master of Architecture (juin 99) Graduate School of Design,
Harward University, Cambridge, Massachussetts.
Enseignement :
1998 - Boston Architectural Center, Boston ; Graduate School of Design,
Harward University.
1994/1997 - Royal Melbourne Institute of Technology, Australie.
Principaux projets et réalisations :
1998 - Krist Residence, Stella Maris, Long Island, Bahamas (en cours).
1997 - Terrain House, Bacchus March, Australie (projet).
1994 - Snow House, St Kilda, Victoria (réal.) ; Lawson House, Russell
Island, Australie (projet) ; Architecture Australia Display Stand (projet).
1993 - Beach House, Rye, Australie (projet).
1992 - Showroom Lighting Fixture, Melbourne (projet).
Expositions récentes :
1999 - " Pacific Edge " Hennessy & Ingalls, Santa Monica,
Californie ; " Terraforms and interiorobjects " Graduate School
of Design, Harward University.
1998 - " Terrain House : dwelling between nature and artifice "
Boston Architectural Center.
1997 - " Twenty Young Architects " 8th World Triennal of Architecture,
Sofia, Bulgarie.
|
|
|
| |
|
|
Principales
publications de Peter Anthony Zellner
1999 - " The City Disappears : Motorised Speed, Human Mobility and
Electrical Communication in Frank Lloyd Wright's Broadacre City "
Daidalos, Berlin (à paraître) ; " Hybrid Space Generative
Form and Digital Architectures " Thames and Hudson, Londres (à
paraître).
1998 - " Pacific Edge : Contemporary Architecture on the Pacific
Rim " Rizolli, New York et Thames and Hudson, Londres (auteur et
éditeur)
Bibliographie sélective
1998 - World Architecture n°72, Londres ; The Architectural Review
n°1221, Londres ; Architecture Australia n°6, vol.87.
1997 - Architecture Profile n°1, vol.2 ; GA Houses, vol.52, Tokyo
; Monument n°18 et 19, Sydney ; Architecture Australia vol.86, n°4
; " The lucky Country : Myth, Image and the Australian Suburb "
avec Laurel Porcari, Edit. P. Lang/T. Miller, Storefront Books, Princeton
Press, New York.
1996 - GA Houses, vol.48, Tokyo ; Monument 9 et 15, Sydney ; Transition
n°52, Melbourne ; Tostem View n°59, Tokyo ; The Interior vol.1
n°9/10, Melbourne.
|
|
|










