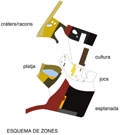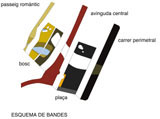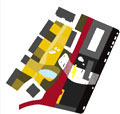Immeuble M'House
Nantes, France, 1997-2000



|
Actar Arquitectura | Manuel Gausa (*1959) | Oleguer Gelpi (*1964) | Ignasi Pérez Arnal (*1965) | Florence Raveau (*1965) | Marc Aureli Santos (*1960)
|
|
Antitypes Architecture has been used for a long time to design objects. These days, it must be concerned with relationships. It must project not unambiguous forms (compositions) but plural "contracts" between places and events (arrangements). These arrangements suggest both combinations and distributions in space, as well as flexible forms of logic [...]. Their effectiveness lies in the sound design of their operating system : the specific logic of relationship and internal combination ; articulation and infrastructure ; the mechanism of exchange and "glocal" relationship (between individual interests-local-and combined objectives-global). This hybrid and at times "anti-natural" contract, which can bring together in one and the same project differing formation codes, in fact refers to the actual division between the parties to the project and the contemporary city : twinned crystals, cuttings, grafts, and pairings are all recent-anti-compositional-illustrations which convey undisciplined, impure and indeterminate orders and "eccentric" forms (uncentered but also extreme and cursory, almost spontaneous) in continuity with the particular interpretation of a space, that of the present-day Metapolis, which can only be effectively represented by the changeable, opportunistic and unprejudiced overlay of different and differentiated layers and networks (as is the case with scanner readings and GIS maps). In a way, these contracts are "antitypes", associated with scenarios once and for all devoid of any formal typification ; antitypes in which, as in the contemporary world, different layers of movements, actions and activities overlap, no longer in the form of harmonic and coherent bodies, but of simultaneous landscapes in which "commensal" structures, forms and identities co-exist. This is how we like to see ACTAR : like a strange antitype ; a singular project issuing from the desire to bring together personalities, callings and fields of activity that are apparently diverse, but in fact linked : architectonic project and publishing project ; creation and distribution ; forward-looking action and critical eye. Dichotomies akin to others traditionally associated with the definition of the contemporary city and space (man-made/natural, urban/territorial, public/private, style/content, solid/void) ; dichotomies which have suddenly blurred the strict limits and given way to new and operative binomials or pairs. Mixed realities brought about by associations, transversalities and unexpected connections : LINKS. It is precisely this desire for linkage that explains and orders ACTAR's hybrid identity and activity, oriented towards the interpretation and treatment of a complex space, subject to new technical and phenomenological conditions-keys to a specific environment and new scales of processes occurring therein ; keys to the cultural phenomena of a thoroughly metropolitan (global) scenario, but one also attuned to the interests of the particular, the singular and the individual (local) ; keys leading to other types of arrangements based on direct forms of-disinhibited-ogic, rather than to orthodox prefigurations, to the revaluation of situations rather than to their design, and to the creation of strategies (capable of encompassing complexity) rather than to the formulation of constructions. Manuel Gausa |

  |
|
Actar Arquitectura Manuel
Gausa (1959) Oleguer
Gelpi (1964) Ignasi
Pérez Arnal (1965) Florence
Raveau (1965) Marc
Aureli Santos (1960) Principaux projets et réalisations 2000
– "M'House" 5 maisons, Nantes, France (projet) Publications récentes d'Actar 1999
– "In-Ex 01" éditions Birkhaüser verlag – In-Ex
projects, Paris / Berlin ; "Single housing" éditions Actar / Birkhaüser
verlag, Barcelone / Berlin ; "Punto de encuentro – Teffpunkt Zürich"
catalogue de l'exposition Architektur Forum, Zürich ; "Wohnlandschaften"
Werk, Bauen+Wohnen (1/2), Zürich ; "Housing : More for less" Dau
7, Barcelone ; "Territorio vibratil : reconocimiento en clave de accion"
Bau 14, Madrid |