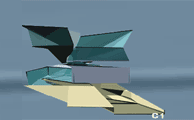Archi-Tectonics
Winka Dubbeldam (*1960)
TRANS-FORMAL ARCHITECTURES:
GLOBULES, TEXTURES AND TRACES
G1 - GLOBULES:
- Thing-shapes, or spatio-temporal individuations, corporeal occurrences with specific material qualities, almost smooth surfaces, and vaguely defined edges. - (Globule: a tiny ball or globe, esp., a drop of liquid, Globoid: shaped somewhat like a globe or ball).
T1 - TEXTURES:
- A self-similar system where the micro resembles and informs the macro. (Texture: woven fabric, the arrangement of particles or constituent parts of any material)
T2 - TRACINGS:
- Phoronomic shapes, formations developed out of tracings of gradual perfection, from which new constructions grow (phoron: a combining form meaning bearer, producer)
In the current fast-forwarded process of globalization, architecture is slowly sucked into the turbulent flux of changing urban conditions- conditions which are now no longer defined by local urban but by the increasing forces of global economies, immigration patterns and electronic communication infra-structures. This globalization of our living environment is creating external/internal stimuli which calls for an intricate response mechanism in order to accommodate/integrate these cultural shifts. The realization of this complexity, with its multi-layered systems already calling for a new spatial order, is manifesting itself in ways which are looking to science to discover ways of bringing resolution/understanding to this global existence ; architecture has the role of identifying this globality, extracting and transforming its many systems into a spatial construct. With information technology now linked so closely with the built environment, architects have become the translators of this information. For architecture, the study of science, like philosophy, mathematics or microphysics, will become of critical importance, causing the transformation from a mechanistic approach to an organismic, process-oriented approach. A shift in orientation has developed, which began in science with relativity theory, followed by quantum theory and systems theory. This organismic approach describes the notion that an organism is characterized by its immanent patterns of organization. This is similar to the notion of spirit also described by Leibniz as monads and by Hegel as "Begriff" or Absolute ideas. These phenomena occur on all levels : in society, in behavioral processes, as well as in nature. The question which often comes up - does this move? - is an expression of the mechanistic way of thinking which still pervades; the organismic approach is process-oriented; it develops a space in the way a scientist works- it is based on research : the current global forces will define the behavior of the system (urban textures) and finally distill the outcome (archi-tectures) - not moving but moved- not a machine (Corbusier's machine for living) but a research which results in a set of parameters which are traced, graphed and mapped in order to reflect the complex behaviour of urban forces, programmatic elasticity and the multiple layers of current modern architectures.
Winka Dubbeldam








