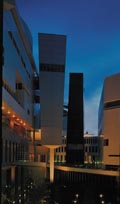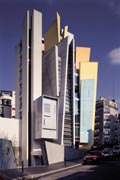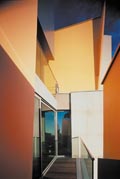Frédéric Borel graduated from the Ecole Spéciale d'Architecture in 1982, and won the "Programme Architecture Nouvelle" competition the following year. He opened his own agency in Paris in 1984. He then designed two housing units on Rue Ramponeau and Boulevard de Belleville which, by making the most of the spatial areas formed by traditional enclosed courtyards, are symbolic of a new architectural hedonism. The buildings on Rue Oberkampf (1993) and Rue Pelleport (1998) are more radical, forming actual narratives of forms revealing the genius loci of these working-class neighbourhoods, and seemingly taking this approach to its climactic limit. These outbursts of coloured volumes respond, in a strange way, to the more compact and internalized blocks of the public facilities which are asserted in relation to nature and city alike, resembling calm, serene masses. The Centre des Impôts / Tax Offices in Brive (1999) thus appear to be floating, like a transatlantic liner, well removed from the urban bustle. The University at Agen (1998) and the school on Rue Moskowa (under construction) are like fractured, suspended monoliths, while the Lognes Lycée (also under construction) forms a unifying skyline, in relation to the fragile and chaotic silhouette of this new town. Drawing on the Paris experienced and described by the Surrealist poets as a place seething with secret spaces and places, a collage of eclectic factors, capable of giving rise to unlikely happenings and unexpected meetings at any given moment, these constructions all attest to a special approach to the urban issue. Where most buildings comply with continuities and are neatly arrayed, these fragmented and unitary forms, always involving a form of rupture, strive to produce new community-oriented places and new centres of attraction around which social life may be condensed. This principle of active architecture is also at work in recent neighbourhood development projects. In Vienna, on the Brasserie Otakring site (1998), and in Athens, on the Long Walls site (1997), spaces given over to specific atmospheres intersect, and are overlaid on one another, beneath the benevolent masses of levitating blocks, forming a luxuriant city dedicated to walking and wandering, luxury and voluptuousness.
Richard Scoffier




