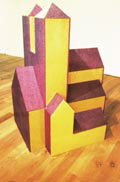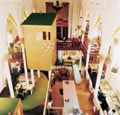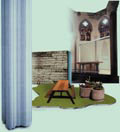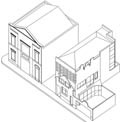FAT
| Emma Davis (*1968) | Sam Jacob (*1970) | Sean Griffiths (*1966) | Charles Holland (*1969) |

Founded
in 1993, FAT is a company that makes architecture and art (and lots of
things in between). They are interested in making work that explores the
experiences, contradictions and possibilities of the modern world. The
issues the work of Fat addresses include :
Representation - In an age of communication, Fat pursues an architecture
that is representational and inclusive rather than abstract and exclusive
and which deals with visual sources outside of what is currently considered
legitimate in architecture. Fat's architecture addresses the languages
of public art and politics as well as the popular languages of cinema,
advertising, communicational technology, the theme park and the ordinary.
These languages are approached critically and are manipulated using tactics
of juxtaposition, re-contextualisation, superim-position, manipulation
of scale, inversion and fragmentation.
Space and occupation - Fat's manipulation of experience in architecture
moves on from the formalist sensualism which is usually associated with
experience in architecture, to include plays on the politics of occupation,
the use of multi-sensory environments for evocative purposes and the marking
of territories. This sometimes involves the de-materialisation of architecture
itself such as in the Picnic event or The Kistner. Similarly in urban
art projects such as Shopping the space of the art gallery is deconstructed
both physically and conceptually.
Process - The re-use of existing icons to create often subversive meanings
(a tactic familiar in conceptual art) as opposed to extravagant and esoteric
formalism, allow for the inventive use of conventional building technologies
in the means of construction as opposed to the expensive and nostalgic
technological sophistries in the kind of extravagant abstract formalism
which passes for innovative architecture. This seemingly banal fact is
of utmost importance to the new generation of architectural practices
whose methods are interdisciplinary and whose medium is content not form.
Content is rich and can be achieved on a budget. Formalism is arcane and
expensive to boot. Taste - High-architecture regards space as its medium.
It attempts to make meaning through the manipulation of space. Taste,
however, is the mechanism by which architecture engages with its audience
and its market. Taste communicates and locates the social, political and
financial meanings of architecture. It connects architecture with a wider
cultural sphere in ways which are accessible beyond both the academy and
the profession. Taste engages the contentious issues of quality and value,
which are matters of subjective deliberation, raising the awkward issue
of class. Taste counters the abstract geometry's and spatial gymnastics
that obsess contemporary architecture, exposing its lack of immediacy
and popular appeal .
FAT








