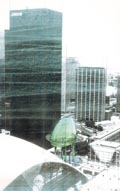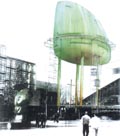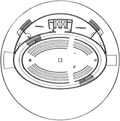Mirto Ibos & Vitart
| Jean-Marc Ibos (*1957) | Myrto Vitart (*1955)
The Ibos & Vitart agency, which opened in 1989, is loca-ted in Paris. Jean-Marc Ibos and Myrto Vitart, who both graduated in the early 1980s, are part of that generation which came to the fore in France through the PAN competitions (Ibos was a prize winner in the 12th competition in 1981), and through the Cahiers de la Jeune Architecture (Ibos, in 1983). As founder members of Jean Nouvel & Associates in 1985, they took part in the agency's most salient and radical projects up until 1989 ("Nemausus" housing unit, 1987 ; the "Endless Tower", 1989 ; the Conference Centre in Tours, 1989…). Empowered by this experience combining design and construction, Ibos and Vitart then decided to join forces on the eve of the 1990s. Their architecture, which has retained a certain radical quality from their association with Nouvel, is firmly rooted in the real. It is neither utopian, nor make-believe, nor even "virtual", and it does not look for the material of its own experimentation elsewhere than in the objects that surround us. It is located almost exclusively in France, in a socio-economic, political and urban setting where Ibos and Vitart control the cogs and the precise challenges, and as such it always strives to be part of the situations out of which it emerges. This is why Ibos and Vitart each embark upon their projects by way of a very detailed analysis of the programmatic elements, economic limitations and particular issues peculiar to the site. But this systematic identification of the data of the real is not conducted by them by way of a contextualist quest for disappearance, and dilution of their architecture in the commonplace. On the contrary, it represents the tool for formulating and planning a project that will be at once relevant, effective and critical. For Ibos and Vitart, a radical stance in relation to the real, must be based on a complicity with the situation. This is where architecture starts : ahead of construction materials, ahead of the design and the drawing, too. It is the situation itself that they endea-vour, first of all, to work on and include in the architecture. This inclusion of all the basic data in the equation, which often adopts a chord of subversiveness and paradoxical upheaval, becomes the rule peculiar to each of their projects ; it establishes the clarity of their works and their extreme readability once finished. While Nemausus capsized the set of issues centred around public housing by favouring the size of the apartments, the projects put forward by Ibos and Vitart invariably show an evident and radical involvement and commitment. Their proposal for the Massena mixed housing development showed a preference for the suburban character of the site as opposed to the official neo-Haussmannesque doctrine. The project for the library and departmental archives in Marseilles reversed the horizontal split of the two plots by putting the two programmes vertically on top of one another. To subvert the ordinariness of this type of construction, without stepping out of the very tight economic framework of which it is part, the project for warehouses C40 and C41 at Gennevilliers was bedecked in two unexpected colours : gold and silver. "The real is only interesting", observed Myrto Vitart in the magazine IN/EX, "if you use it to come up with something that at once goes beyond it and becomes part of it.".











