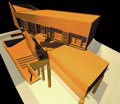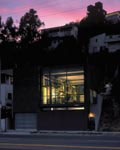Jones, Partners : Architecture
Wes Jones (*1958)
At the end of the millennium, celebrated also as the end of modernism, form seems to be coming into fashion again-disguised, again, as expertise.(…) The undeniably technological expertise heralded by the "new" form is directed for the most part toward the indiscriminate production of difference, leaving its actual relevance to architecture unclear. That architecture would refer to technology is not itself new. The models may no longer be airplanes and steamships, but the same envy of an exotic expertise that previously tried to open the "eyes which do not see" brings MAYA to architecture today. In both cases technology is addressed as a theme, with the trappings of heightened expression, lofty sentiment and formal exhibitionism. The mediated apparatus of expectation turns technology into a symbol or metaphor. If the theme is critical the architecture gets sharp and pointy, wordy and "difficult", or if it is affirmational it becomes chrome-plated and party-colored, or more recently, virtual and amorphic. In either case, technology is excitingly "exposed" : revealed like a dirty secret, or liberated as if harboring a heretofore hidden voluptuousness. Yet, the response to this issue need not necessarily be only celebration or harsh critique ; when we understand that architecture is itself, at heart, technological, another possibility suggests itself : we can ask what sort of vernacular would/does it inspire ? The answer is not as obvious as celebration or critique, since it is not easy or expected for architecture to address a theme less than stridently. Matter-of-factness, or straightforwardness is not an attitude associated with the signature work that counts for architecture today. The difference between using technology as a symbol, and more visibly being technology itself, as an expression arising from within technology rather than one that merely borrows technological form to illustrate some other non-technological interest, is the distinction between the work of Jones, Partners : Architecture and others who might be considered technologically oriented. Since technology does not admit an author other than nature, the signature architect must make non - or anti - technological adjustments in order to assert authorship. By such adjustment, the author asserts control and makes the technology serve these interests rather than the program's (the idea of program is itself a "gift" of technology). These issues are explicitly addressed by Jones, Partners : Architecture in the four residential projects included here. The house is the architectural problem degree zero. All architectural programs are at root houses-for-something, in the same way they are machines-for-something. Corbu's term was not machine-for-living, but the more active machine-à-habiter, which we prefer in our ignorance to translate machine for dwelling. It is in the difference between these two words that architecture finds its reason to involve itself in the house program, and discovers its technological heritage.
Wes Jones


















