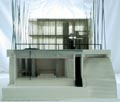Kengo Kuma & Associates
| Kengo Kuma (*1954)

"I want to erase architecture", writes Kengo Kuma, "that's what I've always wanted to do and it's unlikely I'll never change my mind." Erasing architecture, making it transparent to itself, preventing the appearance of any object, this is a recurrent problem-set in the already abundant and varied work of this Tokyo-based architect. In his work produced between 1986 and 1991, Kuma explored heterogeneous collage, brutal superposition, and stylistic interference. It is his intent to dissolve this architecture of chaos in the actual chaos of the fast changing Japanese city. The M2 building (1989-1991), with its features which caricature an extravagant kind of postmodernism, is an exacerbated attempt in this vein. But in that period Kuma came up against a paradox : while wanting to dissolve architecture and denounce the object, he was, in spite of everything, producing new objects that were every bit as loquacious. After this formal exploration of chaos, Kuma gradually shifted the problem-set from object to subject, which he put progressively back into the centre of the process of architectural disappearance—this time around, phenomenological. Through its senses, its eye, and its movement in space, it is Kuma's view that the subject alone can bring architecture back up to date, outside itself. This phase coincided with the opening, in 1990, of his agency Kengo Kuma & Associates, in Tokyo. In his project for the Kiro-San observatory (1994), more than elsewhere, Kuma implemented this new way. By reversing the way the eye sees—a turn around from seen to seeing—he attempted to solve the paradox. The building here becomes invisible, hewn into the land, as if the architecture wanted to extend to the whole mountain and to the landscape offered to the beholder. The same goes for the Kikatami Canal Museum (1994), where the architecture works like a knot, a bridge that sorts out the discontinuities of the natural and manmade landscape, which is the real object of the project. The architect's new tools, digital technologies, represent for Kuma a new field of exploration in relation to architectural deterritorialization and erasure ; they dissolve all hierarchies, and all existing territorialities, in a flash. The form is cut off from its cause, from its method of original generation (classical or modernist vocabulary), and is reduced to a combination of data, which can be manipulated and processed ad infinitum. This digitization process offers architecture a whole host of opportunities : first and foremost, it can totally free it from the hold over it exercised by the eye ; it opens it up to forms of logic that are more temporal than spatial ; and, last of all, it helps to dissolve the distinction between built and not-built, interior and exterior, and style and content. In the series of projects titled "Digital gardening", Kuma makes the most of these new conditions. He no longer works on objects but on landscapes ; the challenge is to reweave the unity of a world in smithereens ; architecture is no longer restricted to the isolated object but is being continually applied to the whole environment. A final way of erasing it.












