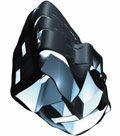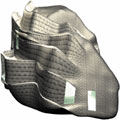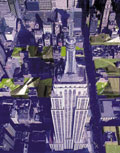Kolatan / Mac Donald studio
| Sulan Kolatan (*1956) | William J. Mac Donald (*1958)
One of the emerging spatial paradigms is that of the network as a system of interrelations between dissipative processes and aggregative structures that shape new spatial patterns and protocols. How does this network logic affect space and its making? Our work focuses in particular on the network model's capacity to facilitate cross-categorical and cross-scalar couplings whereby the initial systems/morphologies are not merely interconnected, but form new hybrid identities. What differentiates this new generation of chimerical hybrids from previous mechanistic ones is the act of transformation. These new systems are not determined and cannot be understood through a logical extension of the initial parts alone. They are hybrid, but nonetheless seamlessly and inextricably continuous. The two specific models of the network and the hybrid that are of interest here, are the "co-citation map", and the "chimera".Co-citation Mapping is a form of electronic indexing and information retrieval. As an index, it works according to a similar principal as any keywork-based library search, listing all work related to the same keyword. And thus revealing non-apparent conceptual connections across categories such as humanities and science for example. Interestingly, the next level of organisation is constructed as a map, a geographic description of relational knowledge. They have no absolute axis. Instead their spatial organization is based on continually becoming hierarchies which are contingent upon frequency of citation and thus subject to change over time."The Chimera" is the proper name given to a mythological monster - the "supreme hybrid" - constituted of part lion, part goat, part snake. The chimerical differs in crucial ways from other forms of hybrid systems such as collage, montage, or the prosthetic. While the latter are also systems in which the diverse parts operate together, these parts never loose their individual identities. We have two primary interests in the chimerical. One has to do with its seeming capability as a concept to help define existing phenomena of fairly complex hybridity in which categorically different systems somehow operate as a single identity. The other, is based on the assumption that the ways in which chimera are constituted and operate hold clues to a transformatively aggregative model of construction/production. That is to say, an aggregation which becomes more than the sum of its parts, and therefore is not reducible to its constituent parts. Thus, the chimerical has the potential to be both an analytical and methodological tool.In combination, the two models offer an opportunity to link dissipative/aggregative operations to transformative ones with the co-citation analog identifying similarities between unrelated sites/structures/programs, and the chimerical analog employing these initial similarities to construct new sites/structures/programs. While existing categories might cease to be useful, the paradigm of the network/chimera has the potential to open up an entire new range of previously inconceivable kinds of structures for which no names exist as of yet.












