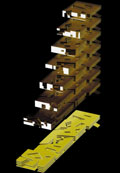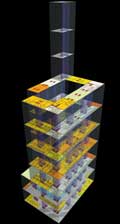Among the emerging generation of Dutch architects, Maxwan is definitely among those who are, with the most range and enthusiasm, updating the slogan coined by Rem Koolhaas and Ed Taverne in the 1990s : BIGNESS. The actual name of the Rotterdam agency seems, furthermore, to be a direct and superlative reference to this. Rients Dijkstra and Rianne Makkink set up Maxwan in 1994, to deal with a commission which was already slightly excessive : the master plan for Leidsche Rijn, a new town acting as an extension to Utrecht, which would have 30,000 housing units by the year 2015. This urban project – the largest one currently being worked on in Holland – is nevertheless not isolated. The construction context is actually considerably defined and conditioned in this country by the radical conclusions of the 4th Land Development Report, the famous VINEX. Forecasting a population increase of three million people before 2010, this forward-looking study recommends that large cities be doubled in size, with the construction of 1,100,000 housing units by 2015. By its scale and scope, this programme is unprecedented since the reconstruction period after the ravages of the Second World War. It will almost certainly have considerable consequences for the urban and suburban landscape of the Netherlands. But it is first and foremost mentalities and attitudes which will be affected, particularly those of architects and other persons involved in the construction. The work of Maxwan is representative of the challenges and issues raised by this present-day situation. It is a matter, above all else, of reinventing project procedures and strategies on a par with the stakes involved, and at the same time making a break with certain deadlocks in the thinking of 20th century city planners. For the Leidsche Rijn plan, which they have worked on with the Crimson agency, the Maxwan architects surrounded themselves with tools and concepts that are closer to geo-economics than city planning. Starting from the fact that 70% of VINEX housing units will be financed by private money, they have based their approach on systems of logic peculiar to the financial markets and in particular on the idea of "orgware" (organizational ware). This neologism borrowed from economics describes the set of political, legislative and administrative factors which dictate both the implementation of ideas (software) and the construction of physical elements (hardware). Like an invisible landscape, orgware works like a field of possibles, an actual topography of opportunities and restrictions, at times more decisive than physical topography itself. The incorporation of this host of quantitative factors and criteria, which Maxwan has abundantly mapped, leads to a form of "soft urbanism", which is realistic, opportunistic and flexible. The project does not stem from any political or philosophical model, but is adapted to the floating logic of the market as an organic authority. The architecture of Maxwan cannot be conceived outside of this line of metropolitan thinking. Its form is not an end in itself, but uses the virtual strategies of orgware and specifically creates opportunities therefrom, in an often spectacular way.
















