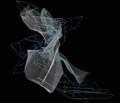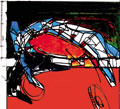|
Tarek
Naga (1953)
1985/1982
— Ph.D. Candidate, Doctoral Program in Architecture, University of
Pennsylvania, Philadelphie
1982 — Master of Architecture, University of Minnesota, Minneapolis
1977 — Graduate Diploma of Urban Planning, Aim Shams University,
Le Caire
1975 — Bachelor of Science in Architecture, Aim Shams University,
Le Caire
1991 — Création de Naga Studio en 1991 à Venice, Californie
Enseignement
1999/1998
— SCI-Arc, Los Angeles, Californie
1999/1998 — Cal Poly Pomona, Department of Architecture, Pomona,
Californie
1998/1991 — Art Center College of Design, Pasadena, Californie —
Boston Architectural Center (87/89) ; University of Pennsylvania (82/84)
; University of Minnesota (79/81) ; Aims Shams University (75/79)
Principaux
projets et réalisations
2000
— "Pavillon Egyptien" Biennale de Venise (en cours) ; "House of Emergent
Suspensions" (Esk House), Le Caire (projet)
1998 — "Marina International Hotel" Los Angeles, Californie (en cours)
; "Korekosmu" théâtre expérimental et film, Los Angeles
1997 — "The Heritage House" Rochester, Minnesota ; "Sharm Safari
Gate" équipements touristiques, Sinaï, Egypte (en cours)
1996/97 — "The Sharm Retreat" Sharm el Sheikh, Sinaï ; "The
Malibu Retreat" Malibu, Californie
1995 — "The Raslan's Residence" Jeddah, Arabie Saoudite (projet)
; "The Scandar's Residence" Le Caire ; "Yokohama Port Terminal" Japon
(concours)
1994/1993 — "Red Sea Resort" (Afras Village) Hurghada, Mer Rouge,
Egypte (projet)
1993 — "Taba Tourist Resort" Taba, Sinai, Egypte (projet)
1992 — "Nara Cultural Complex" Japon (concours) "New horizon Elementary
School" Pasadena, Californie (projet)
1991 — "The Mc Millan's House" Silver Lake, Los Angeles (projet)
Publication
de Tarek Naga
2000
— "Domestication of Modernity" New Art Examiner, Chicago
Bibliographie
sélective
2000
— Global Architecture, GA Houses, Project 2000 (vol.53) Tokyo
1997 — Global Architecture, GA Houses, Project 97 (vol.52) Tokyo
1996 — Surfaces, W.W. Norton & Company, New York ; Global Architecture,
GA Houses, Project 96 (vol.48) Tokyo ; L'Architettura (vol.481) Milan
1995 — Global Architecture, GA Houses, Project 95 (vol.45) Tokyo
; Ryuko Tsushin (vol.385) Tokyo
1992 — UIA Conference Publication, UIA Work Group, Le Caire
1986 — "Drawing Towards Building" catalogue d'exposition, Pennsylvania
Academy of Fine Arts, Philadelphie ; Personal Choices, Foundation for
Architecture, Philadelphie
1980 — Human Spaces, University of Minnesota, School of Architecture,
Minneapolis
|
















