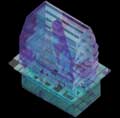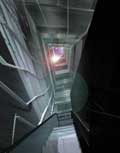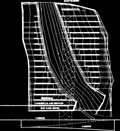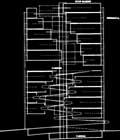O.C.E.A.N. UK
| Tom Verebes (*1965) | Laure Gimenez (*1970) | Alexander Thompson (*1967)
O.C.E.A.N. UK is the original, London-based branch of the O.C.E.A.N. network. It is run today by Tom Verebes (founder member with Michael Hensel), Laure Gimenez and Alexander Thompson. O.C.E.A.N. was foun-ded on a collective basis in 1995 by group of people with many and varied intellectual and geographical outlooks, but all sha-ring a common forum, whose connected synergy would seem to be located in the Architectural Association. Of the founder members, most of them—like the Hungarian-Canadian Tom Verebes, the German Michael Hensel, and the Slovene Bostjan Vuga...—are actually products of AA training. This architectural collective thus brings together, above all, members of a spontaneously international generation, concerned with the global nature of the phenomena of identity and culture, generating a mobility that is at once geographical and disciplinary. O.C.E.A.N. is neither an acronym nor a metaphor : its members are adamant about this. Does it all the same refer to the prophecy made by Robert Venturi, who, in 1968, dreamed of an authentically oceanic form of city-planning? Behind this name, nevertheless, we can detect several images. Above all, horizontality. O.C.E.A.N. is not an agency as such ; its structure is neither hierarchic nor vertical. O.C.E.A.N. is a network, a paradigma-tic form of the contemporary world. It is decentralized, dynamic, horizontally distributed ; it is ramified in geographical and intellectual space. It is now known as O.C.E.A.N.Net, and is organized around six main nodal points: London/O.C.E.A.N.Net, Helsinki/O.C.E.A.N.UV (Kivi Sotamaa and Toni Kauppilaq), Cologne/O.C.E.A.N.Cologne (Michael Hensel), Königs Architekten, Boston/O.C.E.A.N.US (Robert Elfer, Wade Stevens), and Ljubljana Sadar in Vuga Arhitekti. Each centre is run on the basis of at once independent and interdependent studios, acting and interacting, exploring, on a multidisciplinary basis, current practices in city-planning, architecture, design, graphic design, and even art. Based on participation and communication, the intent behind this network is to be the active and operational vehicle of an intellectual project which is bent not only on re-connecting architectural thin-king and doing, but above all on updating models and concepts in a world that is itself being transformed by the development of digital technologies. Alongside its quest for new materials and new buil-ding procedures, O.C.E.A.N.Net is also actively involved in the different forms of the dissemination (publication), transmission (instruction and teaching), and production (university research) of architectural culture. The network structure of O.C.E.A.N. is itself the working hypothesis of a new way of organizing architectural praxis, open to its new tools and its new territories.












