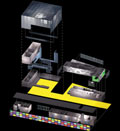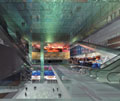Périphériques
| Louis Paillard (*1960) | Anne-Françoise Jumeau (*1962) | Emmanuelle Marin-Trottin (*1967) | David Trottin (*1965)
Périphériques is a non-profit association founded in 1996 by three architectural agencies. Since 1998 it has been run by David Trottin and Emmanuelle Marin-Trottin, Louis Paillard and Anne-Françoise Jumeau.
Our aim is to promote architecture beyond the normal customs of this profession. Like those Nouvelle Vague film-makers, we are at once authors and go-betweens ; we would describe our status as that of architectural producer. It is in this spirit that we recently put on the exhibition "36 Models for a house", where we show the projects for homes commissioned from us by 36 European architectural agencies. In tandem with this exhibition, which is being held in France and Europe, our architectural agencies, forming associations of two or three under the label PéRIPHéRIQUES, enter various competitions. We question the making of the architectural project involving several people. The Café-Musiques at Savigny-le-Temple, recently delivered, and the Mâcon Library for which we are currently drawing up studies, are the first two concrete examples of this research. These projects are part of the central issue of contemporary creation where "digital cultures" are coming up with new ideas of author, work, context and meaning. Sampling, remixing, cutting, pasting, all are relevant ways of positing new bases for creative work. The architectural productions of PéRIPHéRIQUES, in parallel with our personal projects, submit architecture to this approach. Today, we are extending our research and our projects on to an international scale by taking part in the competition for the Musée des Arts Premiers on the Quai Branly in Paris (325,000 sq.ft). where we are inviting the MVRDV agency in Rotterdam to take part in this project with us. At the same time, in October 1999, we launched the first issue of our architectural magazine "IN-EX 01", a virtual architectural gallery. IN-EX is an annual magazine published jointly with Birkhäuser Verlag. In it, through our video eye (we take all the shots), we discuss meetings with artists, architects and places. IN-EX is thus a non-exhaustive summary of the subjective viewpoints of things that concern us. All its productions were shown at the City of Paris Museum of Modern Art from 6-27 October 1999 as part of the ZAC 1999 exhibition. For May 2000, we have prepared a book titled Beaucoup Minnesota, which presents all the programmes and projects of PERIPHERIQUES, as well as IN-EX 02, as of today (publication planned for January 2001... stay tuned!
PERIPHERIQUES











