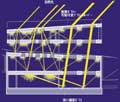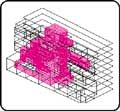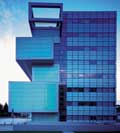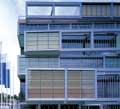Sadar in Vuga Arhitekti
| Jurij Sadar (*1963) | Bostjan Vuga (*1966)
Sadar in Vuga arhitekti is a young critical architectural practice of Ljubljana. Its project principle is removed from the conventional design processes and techniques that inevitably lead to conventional architecture products. Sadar in Vuga arhitekti search for stimuli for their project in the world of visual, acoustics and written information, in art, fashion, science and technology. It aims to develop design techniques that makes their architectural products fresh and long lasting at the same time. Don't be surprised to find textilefabric woven in two colors presented as the effect of a new facade, or if one the basic premises for a residential one family house is that of the least possible displacement of land on terrain innacessible to machinery and vehicles. You can discuss the new sports center as you would a sequence from a science fiction film ; a diagram of human brain impulses is the basis for determining relations between spaces in the multiplex cinema center. The office building is a floating monolith. The commerce institution building consists in part of metal boxes resembling those by LeWitt set one on top another. Of course all these motions, these basic prototypes, are modified, reworked and adapted to the client's program, wishes and demands through the operative development of the project. The value of the investment is always one of the project parameters—the price influences all aspects of planning. Sadar in Vuga arhitekti invests its financial profits into the development of a new design concepts and techniques. Within strict commercial conditions where time and money are the main concerns, this enables it to create fresh, different and attractive architectural products. Sadar in Vuga arhitekti attempts to bridge the distance between experimental, theoretical architecture and corporate architecture with a predetermined appearance. Sadar in Vuga arhitekti believes that today's architectural product can only be the result of the common effort of internal as well as external team members. The concept of the superior creative individual mind has been exhausted. From the initial brainstorming to the choice of presentation rendering, key decisions are always made in a team. Sadar in Vuga is part of O.C.E.A.N. Net. This network was founded in London in 1995 as an open and flexible form of affiliation, cooperation and promotion of architectural production. The architecture of Sadar in Vuga arhitekti wants to open herself to all geographical and intellectual influences, to integrate all the internal or external parameters, and innovate.
Sadar in Vuga Arhitekti













