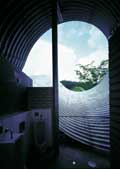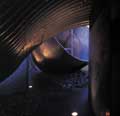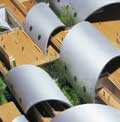Shuhei Endo
| Shuhei Endo (*1960)
Architecture paramoderne
The architect today is groping for plausible paramodern architecture that can open up new possibilities by overcoming the self-imposed limitations of modernism in architecture that resulted from pursuing uniformity to excessive degrees, while taking advantage of its possibilities and effectiveness to the fullest extent. In modernism, architects broke down the whole of architecture into such elements as post, beam, roof, and wall, and reassembled these elements again. Limitations inherent to this kind of "composition" may be regarded as a major reason why modernism in architecture never gained real richness in its character. Therefore, this architect has experimented with non-compositional methods in two types of architecture. The first type was based upon questioning anew a fundamental premise of architecture, namely complete separation of interior from exterior. This type of architecture consisting of open spaces has been named, to use a neologism, "Halftecture". In the other, architectural spaces were created with a single element, that is, continuous strips of plate encompassing both roof and wall, not with the compositional elements obtained by breaking down the whole of architecture into its elements. This was called, in a similar vein, "Rooftecture". These buildings are concrete examples of an attempt at realizing possibilities of Paramodern architecture. This concept had been realized in small-scale buildings such as a parking building for bicycles, a public lavatory, and an unmanned railway station. These "Halftecture" structures encompassing ambiguous spaces were built with continuous, simple strips of steel plate only. This type of building points to a new possibility of building architectural structures. Many "Halftecture" designs have been realized with corrugated steel sheeting. This material is an industrial product manufactured by applying a wavy form to steel sheeting. These plates have structural strength, and are durable and recyclable because of their galvanized surface. They are well suited for assembling a structure on-site with bolts and nuts since they are produced in sheet form with standardized dimensions. In "Halftecture", the interior and the exterior were reversed and interior spaces and exterior spaces fused by continuous strips of steel plate, realizing para-modern spaces. In attempting to create open spaces in "Halftecture", the possibility was discovered of using strips of plate as a building material. As a development of using these strips, "Rooftecture" built with continuous strips of plate encompassing both roof and wall, was born. This is to say that "Rooftecture" refers to architectonic conduct in which continuous strips of roof/wall are identified as a sole means of creating architectural spaces. Using these continuous strips of roof/wall was an attempt to create versatile spaces without being restricted to further propagation of monotonous spaces. Further possibilities of this type of architecture are being explored.
Shuhei Endo









