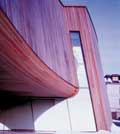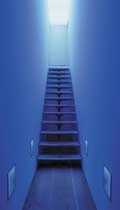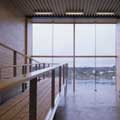Snøhetta
| Craig Dykers (*1961)| Christoph Kapeller (*1956) | Kjetil T. Thorsen (*1958)
Snøhetta is the name of a large mountain standing in the middle of Norway. Viking legend has it that it was the resting place for the most valiant of warrior souls – the abode of "Valhalla". Snøhetta is the name that Craig Dykers, Christoph Kapeller and Kjetil T. Thorsen have chosen for their architectural, landscaping and design agency. For them, a mountain represents a complex form, at once landscape, quasi-architectural object, and, in this particular instance, a powerful symbolic medium. It is a form which, in the final analysis, sums up their approach to architecture – an on-going, extensive approach whose intent, without any disciplinary divide, is to work not on objects but on environments, in all their varying dimensions. This approach is based first and foremost on a quest for conjunction between the different parties involved in construction, and principally, within the agency, between architects and landscape artists. For Snøhetta, landscape cannot be scaled down to a simple carpet of tamed greenery which forms the usual limits. Snøhetta develops an extended and inclusive landscape definition. Everything is part of the landscape, and actually forms it. The body itself is one of its forms. Architecture is quite "naturally" included in this definition. Snøhetta's minimalist and hypercontextual architecture invariably strives to take a back seat in relation to the reasons for the site, in the interests of the readability and coherence of its environment. The Snøhetta agency, which was set up in Oslo in 1987, started out with the project for the new Alexandrian Library, and won the competition. Today, after a long on-site period, the building is being completed, thus winding up a highly productive phase for the Norwegian team, which has authored many projects and works in the realm of institutional architecture (museums, libraries, facilities...). This phase has also been one of formulation and development to do with working methods and organization. The Snøhetta team has once and for all rejected the classical vertical functioning of architectural agencies, where the person or persons who get their ideas across, at the top of the pyramid, are those most removed from the realities and details of the project. This verticality, responsible for wasted time and lost efficiency, recurs, in their view, in the management and uses of buildings, once finished. Snøhetta has radically opted for a horizontal and cross-disciplinary praxis, refocusing on the project. To this end, they have, for example, developed a computer system in which all the documents and data to do with a given project are centralized in a single Internet file – a hyperfile. Access to this hyperfile, which is universal and available to one and all, imposes a horizontal working organization in which each person can work live on the project. By playing the part of a kind of diary that is systematically updated and dated, the hyperfile keeps tabs on the project as it develops in time. It also means that there is never split thinking about techniques and technologies, the construction, and the purely architectural parameters. The Snøhetta team makes this search for efficiency, flexibility and professionalism available to a sensitive, significant and almost metaphysical architecture, incorporating the most immaterial and the most fluctuating elements of the real : time passing, the weather, light, the seasons, movement.









