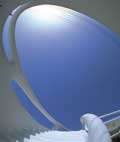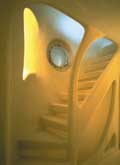|
Eisaku
Ushida (1954)
1976
– Diplômé de l'Université de Tokyo
1999 – Professeur invité à UCLA, Los Angeles
Kathryn
Findlay (1953)
1979
– Diplômée de l'Architectural Association, Londres
1998 – Professeur à l'Université de Tokyo
1999 – Professeur invité à UCLA, Los Angeles
1986 – Création de Ushida Finlay Partnership à Tokyo
Principaux
projets et réalisations
1999
– "Homes for the Future - Glasgow 1999" (lauréat) ; "Hopton
Street loft residential interior" Thames, Londres
1998 – "Billiard Hall and House" Nagoya ; "Kumamoto Artpolis - Park
Management Office" Kumamoto
1997 – "Polyphony House" Osaka ; "Financial Times Millenium Bridge"
(concours)
1995 – "Housing Prototype 1" Osaka
1994 – "Soft and Hairy House" Ibaraki Prefecture ; "Kaizankyo" company
villa, Wakayama Prefecture ; "Spiral Wall House" Kobe, Hyogo Prefecture
; "NEG Glass" (lauréat) ; "House for the Third Millennium" (projet)
1993 – "Chiaroscuro House" Tokyo ; "Truss Wall House" Tokyo ; "BBC
Design Awards" (mentionné)
1991 – "Vertical Horizon" Tokyo (projet)
1990 – "Yokohama Sportsman Club" Kanagawa Prefecture
1989 – "Echo Chamber" Tokyo ; "Park Museum City" (projet)
Expositions
récentes
1999
– "Homes for the Future" Glasgow
1998 – "Creator's Legs" Madrid, Valencia, New York, Tokyo
Bibliographie
sélective de Eisaku Ushida et Kathrin Findlay
1999
– L'Architecture d'Aujourd'hui n°325 ; Domus n°818
1998 – "Ushida Findlay" monographie, 2G n°6, éditions
Gustavo Gili, Barcelone (Texte d'Ushida / Findlay : "Genealogy Diagram
1987 /1994 & Matrix 1996")
1996 – "Parallel Landscapes" Gallery MA Books 02, éditions
Toto Shuppan, Tokyo (mai)
1993 – "Truss Wall House" édition spéciale, Kenchiku
Bunka, Tokyo
|

