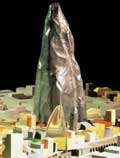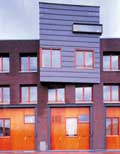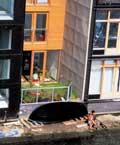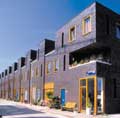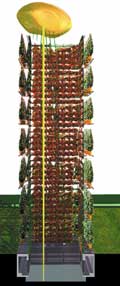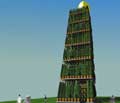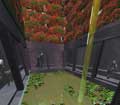West 8
| Adriaan H. Geuze (*1960)
West
8
landscape
architects & urban planners
The West 8 landscape architects and urban planners office was set up in 1987 as an international team of architects, urban designers and industrial designers. West 8 designs urban plans, squares, parks and gardens. The philosophy of West 8 is deeply rooted in an optimistic attitude towards the contemporary landscape, in which it expresses both the vulnerability and the euphoria of mass culture. Landscape, infrastructure, nature and archaeology coalesce to form vital constituents of the city. Arcadian landscapes coexist alongside the dynamic, mutable and sprawling city unimpeded by architectural doctrines or history, the city stretches towards the horizon or shoots skywards. Space has acquired new dimensions that constantly put the sense of scale and proportion to the test. West 8 draws inspiration from the poetic beauty of the artless and the mundane. The urban dweller is no pitiful victim needing compensation in the form of green and nature ; today's urbanite is a self-assured, exploratory, creative individualist. He is well-informed and affluent, and equipped with the most up-to-date technology. he is an explorer and manipulator of his surroundings. The design of this environment demands a sensitivity that goes beyond the creation of mere decorative nature. The city produces its own wastelands. Severed from the traditional centre by railway lines, motorways and fly-overs, new dispersed centres are created. That their identity is not fixed in advance is neither good nor bad. In its urban design work the office seeks to devise powerful building typologies that are attuned to the landscape and public space. A sharp line is drawn between private and public space in order to engender a sense of contrast. West 8's designs for public spaces reveal the office's fascination for emptiness as a condition. Within the urban fabric, West 8 creates quasi-unprogrammed spaces that can be colonised at will by urbanites. Potential play surfaces are demarcated in a two-dimensional, graphic design by different materials such as steel, glass, wood and rubber. The sparsely distributed objects in public spaces acquire the quality of totems or icons. They furnish the location with identity and lure the urbanite. Large wooden benches boldly face the sunshine. Bridges evocative of reptiles ask to be climbed. The lighting in public spaces often creates the sense of the surreal through the use of large movable spotlights or coloured lamps shining from tree stumps. The knowledge that the contemporary landscape is for the most part artificial and made up of different components, both designed and undesigned, allows West 8 the freedom to respond by positing its own narrative spaces. The basic ingredients are ecology, infrastructure, weather conditions, building programs and people. The aim is to incorporate the awareness of these various aspects in a playful optimistic manner that stimulates the desire to conquer and take possession of space. Gardens form the only exception. The organised world of commerce, functionality and efficiency finds its necessary counterpart in specific spaces that appeal to uncertainty, mortality, desire and perversity. The gardens are enclosed and withdrawn from the world. It is here that the human dwellers can literally retreat into themselves.
West 8

