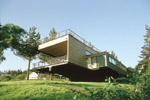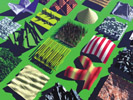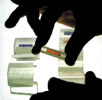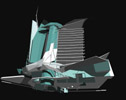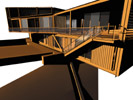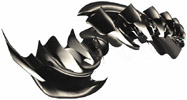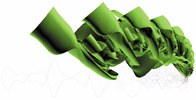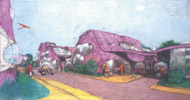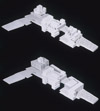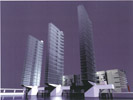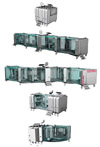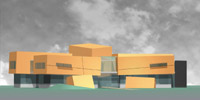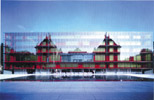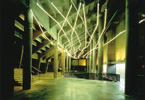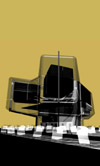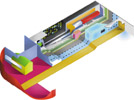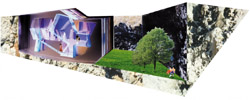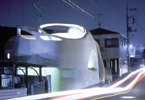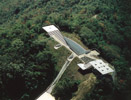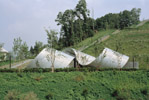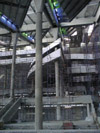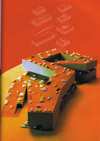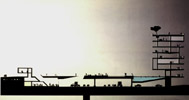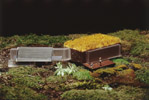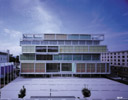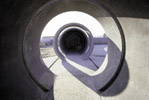
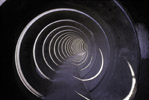
>The POOR BOYs ENTERPRISE (AUT)
Marie Therese Harnancourt (1967), Florian Haydn (1967), Ernst J. Fuchs (1963)
Since 1994, the Vienna-based Poor Boy's Enterprise has already built and converted several buildings in Austria, including the "Zirl House" in 1997. This house originates from an open infrastructure, and a non-functionalist compositional process. The maquettes for this project (blocks within blocks, in which the site surface has been extruded) deny any anticipated image of architecture. From these abstract maquettes, for example, a volume of shadows will be taken, which are the shadows projected by the houses roundabout. The architect comes across as the "conscious organizer" (J.L. Godard) of the formative process. They have devised a non-centralized system in which all the individuals are interchangeable, and defined solely by the situation at a given moment. Architecture is an open arena of possibilities, originating in the articulation of fragments, like generative elements of thought.
