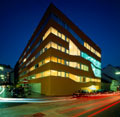(AU)
Winter (Johann) (1949), Sumnitsch (Franz) (1961), avec Regina Gschwendtner, Christoph Mörkl

• MISS Sargfabrik, Vienne, réalisé, 2000
| This huge housing complex, built in Vienna, includes offices, apartments for, among others, students and disabled people, and lots of community areas: kitchen, dressing-room, library, multimedia area, basement café, and so on. These shared areas had already been included in the " FAB Sargfabrik " programme in Vienna, which incorporated a children's playground, a public swimming pool with sauna, seminar and concert rooms, and rooms for other cultural activities. The main concern of BKK-3 is thus to cross the private dwelling place with a host of community programmes, and translate it into the architecture through a non-standard apartment design, which can be freely appropriated by the user; the flexibility and differentiation of the spaces, the use of stairs and outside landings for circulation, and the use of sloping planes connecting the spaces and, from one floor to the next, forming negative volumes. Housing has thus really become an at once social and cultural undertaking, as well as a spatial experiment that is being constantly renewed. For BKK-3, only a form of "evolutionary architecture" can be adapted to today's lifestyles. Their community-based approach, which they call "futurist", is designed to meet the individual needs of the user. |
(AU)
|
| BKK-3
Winter (Johann) (1949), Sumnitsch (Franz) (1961), avec Regina Gschwendtner, Christoph Mörkl |
|
 • MISS Sargfabrik, Vienne, réalisé, 2000 |