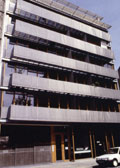(D)
Popp (Wolfram) (1957)

• Estradenhaus Berlin, réalisé, 1998
| The actual history of the Estraden Haus is part and parcel of the project. Wolfram Popp found this plot of land in Berlin and decided to construct a residential building on it, appointing himself as the developer. In spite of this unusual approach, Wolfram Popp won a prize for this project from the Architectural Academy of Berlin. The seven-storey building includes parking facilities, offices and apartments. Each apartment has a through view which ends with balconies, delimited by a fine metal mesh, on the street side and on the garden side. The link between private space and public place is indicated by a raised platform leading to the balcony--the "estrade"--, 40cm high and 1m80 deep, which can also be used as a room (bedroom, dining-room), while at the same time acting as a link between interior and exterior. The platform can also be extended into the balcony, forming a loggia there. The unitary space of the apartment is punctuated at the sides by a novel system of sliding doors ("gill-wall"), opening out like the gills of a fish--this is a Popp brainchild--and giving onto fixed units (kitchen, bathroom, etc.). A host of different options is thus offered to the user, who is free to partition the space or not, and make the bedroom, kitchen, bathroom, where he or she wishes. These spacious, open and well-lit living areas, brimming with ingenious devices invented by Wolfram Popp, as well as innovative constructive details, play on the availability of spaces and a multi-purpose principle. |
(D)
|
|
popp.planungen berlin Popp (Wolfram) (1957) |
|
 • Estradenhaus Berlin, réalisé, 1998 |