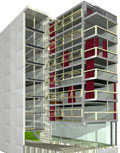(D)
Roth (Christian) (1970), Zander (Sascha) (1968)

• ly 43 Housing Berlin, réalisé, 2000-2001
| The initial achievement of this young, Berlin-based agency was to provide an original solution for the extreme restrictions of a place, while at the same time developing in it a questioning of private place, public space. Challenged by the existence of a "fault", some 10 metres across, between two buildings, they made a proposition to a developer involving the construction in this unlikely interstice of two six-storey apartment blocks, dovetailed in the shape of a Z, with a depth of more than 40 metres. The amazing result, which is currently in the finishing stages, is a "duplicated" building: one façade thrusts forward while the other retreats, thus doing away with the classical typology of the Berlin "Blocks" and its head-on relationship to the street. The whole seems to float in space because, apart from the central void which provides common access to both buildings, these never rest on the ground. In this project, Zanderroth adopted a mirror-like logic, with the large bay window placed at times behind and at others in front, where a space called "miramé" (look at me) inevitably exposes the resident to the exterior. Interior and exterior, privateness and publicness of the private are thus always presented in a state of chiasmus in relation to each other, in this building where one half looks at the other, and where the reverse of the conditions at the start is created: namely, spacious and well-lit housing units in a narrow strip of space, squeezed in by the surrounding buildings. |
(D)
|
|
Zanderroth architekten Roth (Christian) (1970), Zander (Sascha) (1968) |
|
 • ly 43 Housing Berlin, réalisé, 2000-2001 |